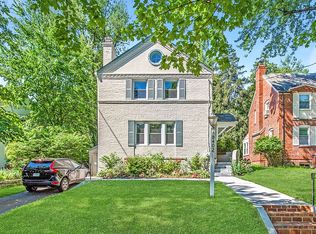3 Br 2 Bath Home is beautifully maintained with a finished basement, hardwood floors, and driveway parking as well as street parking.
This property is off market, which means it's not currently listed for sale or rent on Zillow. This may be different from what's available on other websites or public sources.
