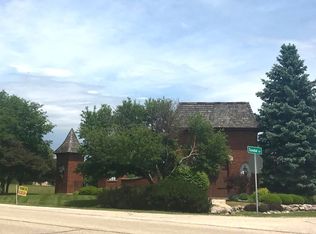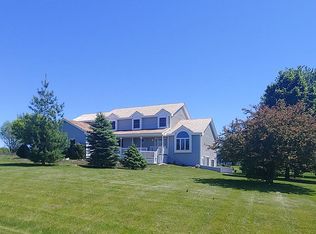Closed
$515,000
8404 Heather Rdg, Spring Grove, IL 60081
4beds
3,100sqft
Single Family Residence
Built in 2004
-- sqft lot
$574,900 Zestimate®
$166/sqft
$4,047 Estimated rent
Home value
$574,900
$546,000 - $604,000
$4,047/mo
Zestimate® history
Loading...
Owner options
Explore your selling options
What's special
Incredible custom-built home, located in the heart of the neighborhood! The grand curb appeal instantly welcomes you home! Step inside and fall more in love with this perfect and desirable open floor plan, vaulted ceilings, hardwood floors, premium millwork and a stone fireplace in the great room greet you. The foyer introduces the dining room and home office. They say the kitchen is the heart of the home and this one is no exception! Strategically placed with entertaining in mind, it overlooks the eating area, family room and allows glimpses of the dining room. The beautiful custom cabinetry steals the show and features above/below cabinet lighting. The backsplash and granite counter have been tastefully considered in the design. Cozy up on chilly winter nights in front of the fireplace in the generously sized great room. The primary bedroom, half bath and laundry room complete the main level. Head upstairs to find 3 nice sized bedrooms, HUGE loft/bonus room and hall bath. Relax in the lower finished basement that offers an abundance of daylight! Plenty of space to spread out and it even has a full bath! In the summer you will love the yard that has plenty of room to spread out and enjoy the country views from the nice sized deck! Sundial Farms is an incredible place to live... You will LOVE to call this home! Don't miss your chance to experience everything this neighborhood and community has to offers. Close to the interstate, Metra, shopping. Welcome home!
Zillow last checked: 8 hours ago
Listing updated: June 28, 2023 at 04:50pm
Listing courtesy of:
Amber Cawley 847-293-4782,
@properties Christie's International Real Estate
Bought with:
Shane Vetter
Coldwell Banker Realty
Source: MRED as distributed by MLS GRID,MLS#: 11777363
Facts & features
Interior
Bedrooms & bathrooms
- Bedrooms: 4
- Bathrooms: 4
- Full bathrooms: 3
- 1/2 bathrooms: 1
Primary bedroom
- Features: Bathroom (Full)
- Level: Main
- Area: 221 Square Feet
- Dimensions: 13X17
Bedroom 2
- Level: Second
- Area: 120 Square Feet
- Dimensions: 10X12
Bedroom 3
- Level: Second
- Area: 156 Square Feet
- Dimensions: 12X13
Bedroom 4
- Level: Second
- Area: 132 Square Feet
- Dimensions: 11X12
Dining room
- Level: Main
- Area: 100 Square Feet
- Dimensions: 10X10
Kitchen
- Level: Main
- Area: 144 Square Feet
- Dimensions: 12X12
Laundry
- Level: Main
- Area: 25 Square Feet
- Dimensions: 5X5
Living room
- Level: Main
- Area: 196 Square Feet
- Dimensions: 14X14
Play room
- Level: Second
- Area: 363 Square Feet
- Dimensions: 11X33
Sitting room
- Level: Main
- Area: 156 Square Feet
- Dimensions: 12X13
Heating
- Natural Gas, Forced Air
Cooling
- Central Air
Appliances
- Included: Multiple Water Heaters
- Laundry: Main Level
Features
- Cathedral Ceiling(s), 1st Floor Bedroom, 1st Floor Full Bath, Walk-In Closet(s), Open Floorplan
- Flooring: Hardwood, Wood
- Basement: Finished,Full
- Number of fireplaces: 2
- Fireplace features: Wood Burning, Gas Starter, Living Room, Basement
Interior area
- Total structure area: 0
- Total interior livable area: 3,100 sqft
Property
Parking
- Total spaces: 3
- Parking features: Asphalt, On Site, Garage Owned, Attached, Garage
- Attached garage spaces: 3
Accessibility
- Accessibility features: No Disability Access
Features
- Stories: 2
- Patio & porch: Deck
Lot
- Dimensions: 145X314X130X303
Details
- Additional structures: None
- Parcel number: 0520452007
- Special conditions: None
- Other equipment: Water-Softener Owned, Ceiling Fan(s), Sump Pump, Radon Mitigation System
Construction
Type & style
- Home type: SingleFamily
- Property subtype: Single Family Residence
Materials
- Brick, Cedar
- Foundation: Concrete Perimeter
- Roof: Shake
Condition
- New construction: No
- Year built: 2004
Utilities & green energy
- Sewer: Septic Tank
- Water: Well
Community & neighborhood
Community
- Community features: Street Paved
Location
- Region: Spring Grove
Other
Other facts
- Listing terms: Conventional
- Ownership: Fee Simple
Price history
| Date | Event | Price |
|---|---|---|
| 6/28/2023 | Sold | $515,000+8.4%$166/sqft |
Source: | ||
| 10/13/2022 | Listing removed | -- |
Source: | ||
| 6/24/2022 | Listed for sale | $475,000+871.4%$153/sqft |
Source: | ||
| 5/23/2002 | Sold | $48,900+20.7%$16/sqft |
Source: Public Record Report a problem | ||
| 9/27/1994 | Sold | $40,500$13/sqft |
Source: Public Record Report a problem | ||
Public tax history
| Year | Property taxes | Tax assessment |
|---|---|---|
| 2024 | $12,319 +9.1% | $162,034 +14.8% |
| 2023 | $11,289 +4.1% | $141,197 +13.7% |
| 2022 | $10,845 +5% | $124,206 +6.1% |
Find assessor info on the county website
Neighborhood: 60081
Nearby schools
GreatSchools rating
- 4/10Spring Grove Elementary SchoolGrades: PK-5Distance: 1.6 mi
- 6/10Nippersink Middle SchoolGrades: 6-8Distance: 5.3 mi
- 8/10Richmond-Burton High SchoolGrades: 9-12Distance: 5.1 mi
Schools provided by the listing agent
- Elementary: Spring Grove Elementary School
- Middle: Nippersink Middle School
- High: Richmond-Burton Community High S
- District: 2
Source: MRED as distributed by MLS GRID. This data may not be complete. We recommend contacting the local school district to confirm school assignments for this home.
Get a cash offer in 3 minutes
Find out how much your home could sell for in as little as 3 minutes with a no-obligation cash offer.
Estimated market value$574,900
Get a cash offer in 3 minutes
Find out how much your home could sell for in as little as 3 minutes with a no-obligation cash offer.
Estimated market value
$574,900

