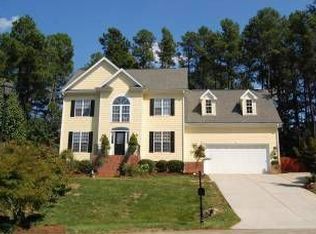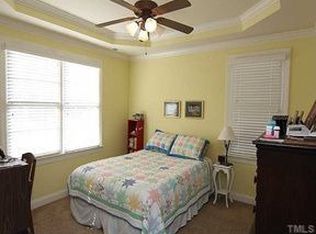Sold for $1,030,000
$1,030,000
8404 Smith Rd, Apex, NC 27539
4beds
5,304sqft
Single Family Residence, Residential
Built in 1984
3.02 Acres Lot
$1,218,400 Zestimate®
$194/sqft
$4,289 Estimated rent
Home value
$1,218,400
$1.11M - $1.35M
$4,289/mo
Zestimate® history
Loading...
Owner options
Explore your selling options
What's special
Escape to your fully remodeled, expansive sanctuary nestled on over 3 acres of serene privacy, just a stone's throw from downtown Apex. Embrace convenience with easy access to shopping, outdoor activities, and more. Recently updated with a new roof (2023), HVAC units (2017/2022/2023), and brand new carpeting, this home is also equipped with solar power, ensuring efficiency and cost savings. Indulge your inner host with an entertainer's dream kitchen boasting dual islands, ample prep space, and both casual and formal dining areas. The first floor beckons with a guest suite and a luxurious primary suite, opening onto a tranquil private patio. Upstairs, discover two additional bedrooms with full baths, a versatile loft/office, a bonus room, and two decks overlooking the picturesque surroundings. Step into the fenced backyard oasis, perfect for unwinding on the porch, gathering around the firepit for s'mores, or luxuriating in the hot tub. Surrounded by creeks and wildlife, the property also features a custom treehouse for endless family fun. The garage caters to hobbyists with abundant storage, power, and lighting, doubling as a safe haven for vehicles. Don't miss this rare opportunity to own a truly exceptional property that epitomizes comfort, luxury, and natural beauty.
Zillow last checked: 8 hours ago
Listing updated: October 28, 2025 at 12:13am
Listed by:
Chuck Belden 919-830-7431,
Relevate Real Estate Inc.,
Kirsten Anna Verissimo,
Relevate Real Estate Inc.
Bought with:
Colleen Blondell, 134620
EXP Realty LLC
Source: Doorify MLS,MLS#: 10018527
Facts & features
Interior
Bedrooms & bathrooms
- Bedrooms: 4
- Bathrooms: 5
- Full bathrooms: 4
- 1/2 bathrooms: 1
Heating
- Central, Electric
Cooling
- Central Air
Appliances
- Included: Dishwasher, Double Oven, Electric Cooktop, Microwave
- Laundry: Laundry Room, Main Level
Features
- Bathtub/Shower Combination, Bookcases, Ceiling Fan(s), Coffered Ceiling(s), Double Vanity, Eat-in Kitchen, Entrance Foyer, Granite Counters, Kitchen Island, Pantry, Recessed Lighting, Second Primary Bedroom, Smooth Ceilings, Soaking Tub, Vaulted Ceiling(s), Walk-In Closet(s), Walk-In Shower
- Flooring: Carpet, Hardwood, Tile
- Number of fireplaces: 1
- Fireplace features: Gas Log, Great Room, Propane
Interior area
- Total structure area: 5,304
- Total interior livable area: 5,304 sqft
- Finished area above ground: 5,304
- Finished area below ground: 0
Property
Parking
- Total spaces: 2
- Parking features: Attached, Concrete, Driveway, Garage, Inside Entrance, Parking Pad, Paved
- Attached garage spaces: 2
- Uncovered spaces: 2
Features
- Levels: Two
- Stories: 2
- Patio & porch: Covered, Deck, Front Porch, Patio, Porch, Rear Porch
- Exterior features: Balcony, Fenced Yard, Private Yard, Rain Gutters
- Fencing: Back Yard
- Has view: Yes
Lot
- Size: 3.02 Acres
- Features: Back Yard, Landscaped, Partially Cleared, Private, Secluded, Wooded
Details
- Parcel number: 0750460689
- Special conditions: Standard
Construction
Type & style
- Home type: SingleFamily
- Architectural style: Transitional
- Property subtype: Single Family Residence, Residential
Materials
- Brick, Fiber Cement
- Roof: Shingle
Condition
- New construction: No
- Year built: 1984
Utilities & green energy
- Sewer: Septic Tank
- Water: Well
- Utilities for property: Electricity Connected, Septic Connected, Propane
Green energy
- Energy generation: Solar
Community & neighborhood
Location
- Region: Apex
- Subdivision: Not in a Subdivision
Price history
| Date | Event | Price |
|---|---|---|
| 5/16/2024 | Sold | $1,030,000-6.4%$194/sqft |
Source: | ||
| 4/8/2024 | Pending sale | $1,100,000$207/sqft |
Source: | ||
| 3/22/2024 | Listed for sale | $1,100,000+69.2%$207/sqft |
Source: | ||
| 9/10/2020 | Sold | $650,000-10.3%$123/sqft |
Source: | ||
| 8/12/2020 | Pending sale | $725,000$137/sqft |
Source: Keller Williams Legacy #2320751 Report a problem | ||
Public tax history
| Year | Property taxes | Tax assessment |
|---|---|---|
| 2025 | $6,464 +3% | $1,007,550 |
| 2024 | $6,277 +17.1% | $1,007,550 +47.1% |
| 2023 | $5,360 +7.9% | $684,871 |
Find assessor info on the county website
Neighborhood: 27539
Nearby schools
GreatSchools rating
- 9/10Holly Springs ElementaryGrades: PK-5Distance: 2.5 mi
- 10/10Lufkin Road MiddleGrades: 6-8Distance: 2 mi
- 9/10Apex HighGrades: 9-12Distance: 3.9 mi
Schools provided by the listing agent
- Elementary: Wake - Oak Grove
- Middle: Wake - Lufkin Road
- High: Wake - Apex
Source: Doorify MLS. This data may not be complete. We recommend contacting the local school district to confirm school assignments for this home.
Get a cash offer in 3 minutes
Find out how much your home could sell for in as little as 3 minutes with a no-obligation cash offer.
Estimated market value$1,218,400
Get a cash offer in 3 minutes
Find out how much your home could sell for in as little as 3 minutes with a no-obligation cash offer.
Estimated market value
$1,218,400

