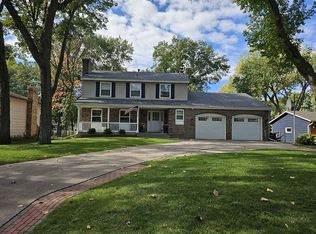Closed
$393,500
8404 Sunnyside Rd, Mounds View, MN 55112
3beds
1,738sqft
Single Family Residence
Built in 1976
0.44 Acres Lot
$389,000 Zestimate®
$226/sqft
$2,396 Estimated rent
Home value
$389,000
$350,000 - $432,000
$2,396/mo
Zestimate® history
Loading...
Owner options
Explore your selling options
What's special
This beautifully updated home features a fully renovated main bathroom with a new cabinet, hardware, countertops, sinks, faucets, shower tile, ceiling, flooring, and baseboards. The kitchen has been thoughtfully redesigned, opening up the wall to the dining area and adding a spacious island with an overhang for seating. Additional updates include a new front door, furnace, and AC for peace of mind. The kitchen showcases elegant granite countertops, while the main upstairs bathroom boasts sleek quartz. Enjoy the covered front porch and cozy gas fireplace in the downstairs living room. Conveniently located near two parks within walking distance and several more just a short drive away, this home is a must-see in a fantastic neighborhood!
Zillow last checked: 8 hours ago
Listing updated: November 19, 2025 at 07:12am
Listed by:
Ashley Doerr 763-706-7847,
eXp Realty
Bought with:
William Huffman
RE/MAX Results
Source: NorthstarMLS as distributed by MLS GRID,MLS#: 6561228
Facts & features
Interior
Bedrooms & bathrooms
- Bedrooms: 3
- Bathrooms: 2
- Full bathrooms: 1
- 1/2 bathrooms: 1
Bedroom 1
- Level: Upper
- Area: 104 Square Feet
- Dimensions: 13 x 8
Bedroom 2
- Level: Upper
- Area: 143 Square Feet
- Dimensions: 11 x 13
Bedroom 3
- Level: Lower
- Area: 169 Square Feet
- Dimensions: 13 x 13
Dining room
- Level: Main
- Area: 121 Square Feet
- Dimensions: 11 x 11
Family room
- Level: Lower
- Area: 234 Square Feet
- Dimensions: 18 x 13
Foyer
- Level: Main
- Area: 90 Square Feet
- Dimensions: 9 x 10
Kitchen
- Level: Main
- Area: 180 Square Feet
- Dimensions: 12 x 15
Laundry
- Level: Lower
- Area: 132 Square Feet
- Dimensions: 12 x 11
Living room
- Level: Upper
- Area: 208 Square Feet
- Dimensions: 16 x 13
Heating
- Forced Air
Cooling
- Central Air
Appliances
- Included: Dishwasher, Disposal, Dryer, Microwave, Range, Refrigerator, Washer
Features
- Basement: Block,Crawl Space,Finished
- Number of fireplaces: 1
- Fireplace features: Brick, Family Room, Gas
Interior area
- Total structure area: 1,738
- Total interior livable area: 1,738 sqft
- Finished area above ground: 1,075
- Finished area below ground: 663
Property
Parking
- Total spaces: 2
- Parking features: Attached, Asphalt
- Attached garage spaces: 2
- Details: Garage Dimensions (21 x 20)
Accessibility
- Accessibility features: None
Features
- Levels: Three Level Split
- Patio & porch: Front Porch, Patio
Lot
- Size: 0.44 Acres
- Dimensions: 81 x 232
Details
- Foundation area: 1040
- Parcel number: 063023120035
- Zoning description: Residential-Single Family
Construction
Type & style
- Home type: SingleFamily
- Property subtype: Single Family Residence
Materials
- Brick/Stone, Fiber Board, Wood Siding
- Roof: Asphalt
Condition
- Age of Property: 49
- New construction: No
- Year built: 1976
Utilities & green energy
- Gas: Natural Gas
- Sewer: City Sewer/Connected
- Water: City Water/Connected
Community & neighborhood
Location
- Region: Mounds View
- Subdivision: Section 6 Town 30 Range 23
HOA & financial
HOA
- Has HOA: No
Price history
| Date | Event | Price |
|---|---|---|
| 5/23/2025 | Sold | $393,500+9.3%$226/sqft |
Source: | ||
| 3/6/2025 | Pending sale | $360,000$207/sqft |
Source: | ||
| 2/21/2025 | Listed for sale | $360,000+67.4%$207/sqft |
Source: | ||
| 7/31/2014 | Sold | $215,000-4%$124/sqft |
Source: | ||
| 5/28/2014 | Listed for sale | $224,000$129/sqft |
Source: TheMLSonline.Com, Inc. #4485059 Report a problem | ||
Public tax history
| Year | Property taxes | Tax assessment |
|---|---|---|
| 2025 | $4,916 +4.3% | $355,300 -3.5% |
| 2024 | $4,712 +10% | $368,200 +2.5% |
| 2023 | $4,282 +0.8% | $359,100 +8% |
Find assessor info on the county website
Neighborhood: 55112
Nearby schools
GreatSchools rating
- 4/10Pinewood Elementary SchoolGrades: 1-5Distance: 1.5 mi
- 5/10Edgewood Middle SchoolGrades: 6-8Distance: 1.9 mi
- 8/10Irondale Senior High SchoolGrades: 9-12Distance: 2.2 mi
Get a cash offer in 3 minutes
Find out how much your home could sell for in as little as 3 minutes with a no-obligation cash offer.
Estimated market value
$389,000
