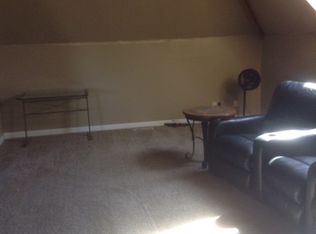Better than new! Set on over an acre lot with wooded backdrop, this Dunlap home is a special combination of quality, updates and amenities. The main living space is united by NEW warm LVT wood flooring and fresh neutral walls that exude casual comfort. The 2 story family room with floor to ceiling stone and ship lap fireplace surround is a real eye catcher. Great informal and formal dining space flanking the kitchen complete with island and newer GE stainless appliance package. Mud room with locker system offers access to front porch, 3 car garage and main floor laundry rm w/ half bath. The main floor master is a true retreat with large bath and two walk-in closets. The upper level is home to 3 bedrooms shared by full bath. The finished lower level will impress with plenty of rec space, built-in wet bar w/ kegerator! Plenty of storage as well. Relax on the expansive partially covered rear patio or inviting wrap around front porch. Roof- '17, GeoThermal '16. This one won't last long!
This property is off market, which means it's not currently listed for sale or rent on Zillow. This may be different from what's available on other websites or public sources.

