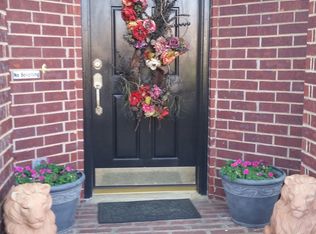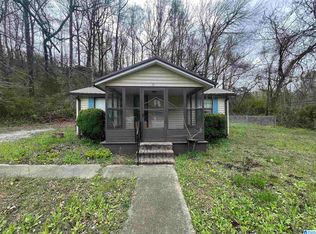Buyer financing fell through the day of closing - must be your lucky day!! Here is the perfect starter home or investment property - if you're looking for plenty of space, energy efficiency and low maintenance, this home is for you! High quality bamboo flooring throughout living areas, hardwoods in bedrooms and new carpet in quite master suite upstairs. Two fenced in yards (front and back) very flat with two workshops/sheds with electricity. 3 bedrooms and TWO bonus rooms, in addition to living room, dining room and large kitchen. Roof is new, appliances to stay!
This property is off market, which means it's not currently listed for sale or rent on Zillow. This may be different from what's available on other websites or public sources.

