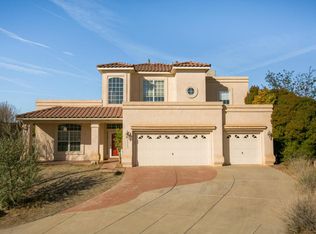Sold
Price Unknown
8405 Rancho Colina NW, Albuquerque, NM 87120
4beds
2,256sqft
Single Family Residence
Built in 1998
6,969.6 Square Feet Lot
$491,300 Zestimate®
$--/sqft
$2,458 Estimated rent
Home value
$491,300
$447,000 - $536,000
$2,458/mo
Zestimate® history
Loading...
Owner options
Explore your selling options
What's special
Rare single level home on quiet cul-de-sac that has 4 BR's: 2 with en suite baths, 3 car garage plus seller owned solar w/average monthly PNM bills of ony $11. The open kitchen with island, overlooks great room that features high beamed ceiling, a banco & a gas log kiva w/raised hearth. In the private backyard you'll find a 250 SF covered patio, large storage bldg. w/electric service + a concrete hot tub pad with electric stub-in. There are patio doors off of LR, eating area, and both PBR's. Skylights, vinyl windows, glass block accents, nichos, hard surface flooring in all but 2 BR's + ceiling fans in most rooms. New furnace 2019, 50 gal H2O heater 2016, Mastercool 2015. Sink+folding desk in serv. room. All this plus: SS Whirlpool fridge, washer & dryer that are less than 2 yrs old
Zillow last checked: 8 hours ago
Listing updated: June 26, 2025 at 07:13pm
Listed by:
Alison J. Woodson 505-480-4465,
RE/MAX SELECT
Bought with:
The Buchman Group
Real Broker, LLC
Source: SWMLS,MLS#: 1080459
Facts & features
Interior
Bedrooms & bathrooms
- Bedrooms: 4
- Bathrooms: 3
- Full bathrooms: 2
- 3/4 bathrooms: 1
Primary bedroom
- Description: PBR #1
- Level: Main
- Area: 301.92
- Dimensions: PBR #1
Bedroom 2
- Description: PBR #2
- Level: Main
- Area: 173.25
- Dimensions: PBR #2
Bedroom 3
- Level: Main
- Area: 145.2
- Dimensions: 13.2 x 11
Bedroom 4
- Level: Main
- Area: 131.76
- Dimensions: 12.2 x 10.8
Dining room
- Description: informal dining
- Level: Main
- Area: 128.7
- Dimensions: informal dining
Kitchen
- Level: Main
- Area: 175.5
- Dimensions: 13.5 x 13
Living room
- Level: Main
- Area: 404.25
- Dimensions: 24.5 x 16.5
Heating
- Active Solar, Central, Forced Air, Natural Gas
Cooling
- Evaporative Cooling
Appliances
- Included: Built-In Electric Range, Dryer, Dishwasher, Disposal, Microwave, Refrigerator, Range Hood, Washer
- Laundry: Washer Hookup, Electric Dryer Hookup, Gas Dryer Hookup
Features
- Breakfast Bar, Breakfast Area, Ceiling Fan(s), Dual Sinks, Garden Tub/Roman Tub, High Ceilings, In-Law Floorplan, Country Kitchen, Kitchen Island, Living/Dining Room, Main Level Primary, Multiple Primary Suites, Skylights, Separate Shower, Cable TV, Water Closet(s), Walk-In Closet(s)
- Flooring: Carpet, Laminate, Tile
- Windows: Double Pane Windows, Insulated Windows, Vinyl, Skylight(s)
- Has basement: No
- Number of fireplaces: 1
- Fireplace features: Glass Doors, Gas Log, Kiva
Interior area
- Total structure area: 2,256
- Total interior livable area: 2,256 sqft
Property
Parking
- Total spaces: 3
- Parking features: Attached, Finished Garage, Garage, Garage Door Opener
- Attached garage spaces: 3
Features
- Levels: One
- Stories: 1
- Patio & porch: Covered, Patio
- Exterior features: Fence, Private Yard, Sprinkler/Irrigation, Private Entrance
- Fencing: Wall,Wrought Iron
Lot
- Size: 6,969 sqft
- Features: Cul-De-Sac, Landscaped, Sprinklers Automatic, Trees, Xeriscape
Details
- Additional structures: See Remarks, Storage
- Parcel number: 101206438121340917
- Zoning description: R-1A*
Construction
Type & style
- Home type: SingleFamily
- Property subtype: Single Family Residence
Materials
- Stucco
- Roof: Pitched,Tar/Gravel
Condition
- Resale
- New construction: No
- Year built: 1998
Details
- Builder name: Centex
Utilities & green energy
- Electric: Other
- Sewer: Public Sewer
- Water: Public
- Utilities for property: Cable Available, Electricity Connected, Natural Gas Connected, Sewer Connected, Underground Utilities, Water Connected
Green energy
- Energy generation: Solar
- Water conservation: Water-Smart Landscaping
Community & neighborhood
Security
- Security features: Smoke Detector(s), Window Bars
Location
- Region: Albuquerque
- Subdivision: Rancho Sereno
Other
Other facts
- Listing terms: Cash,Conventional,VA Loan
- Road surface type: Paved
Price history
| Date | Event | Price |
|---|---|---|
| 5/12/2025 | Sold | -- |
Source: | ||
| 4/16/2025 | Pending sale | $485,000$215/sqft |
Source: | ||
| 4/8/2025 | Listed for sale | $485,000$215/sqft |
Source: | ||
| 3/25/2025 | Pending sale | $485,000$215/sqft |
Source: | ||
| 3/21/2025 | Listed for sale | $485,000$215/sqft |
Source: | ||
Public tax history
| Year | Property taxes | Tax assessment |
|---|---|---|
| 2024 | $3,725 +1.7% | $88,277 +3% |
| 2023 | $3,663 | $85,707 +3% |
| 2022 | -- | $83,210 +3% |
Find assessor info on the county website
Neighborhood: Rancho Sereno
Nearby schools
GreatSchools rating
- 8/10Petroglyph Elementary SchoolGrades: PK-5Distance: 0.3 mi
- 4/10L B Johnson Middle SchoolGrades: 6-8Distance: 1.5 mi
- 5/10Volcano Vista High SchoolGrades: 9-12Distance: 3.1 mi
Schools provided by the listing agent
- Elementary: Petroglyph
- Middle: Lyndon B Johnson
- High: Volcano Vista
Source: SWMLS. This data may not be complete. We recommend contacting the local school district to confirm school assignments for this home.
Get a cash offer in 3 minutes
Find out how much your home could sell for in as little as 3 minutes with a no-obligation cash offer.
Estimated market value
$491,300
