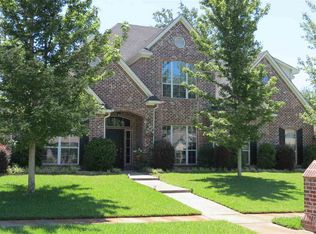Sold
Price Unknown
8406 Castleton Way, Tyler, TX 75703
3beds
2,802sqft
Single Family Residence
Built in 2006
0.36 Acres Lot
$783,400 Zestimate®
$--/sqft
$2,185 Estimated rent
Home value
$783,400
$729,000 - $838,000
$2,185/mo
Zestimate® history
Loading...
Owner options
Explore your selling options
What's special
Located in the desirable Cambridge Bend subdivision, this beautiful 3-bedroom, 2.5-bath, 2-car garage home offers space, comfort, and thoughtful design throughout. Upon entry, you're welcomed by a dedicated office to the right and a formal dining room to the left, perfect for entertaining or working from home. The dining room flows into a well-appointed kitchen featuring refrigerator, dual ovens, an in-wall microwave, gas cooktop, island, breakfast bar, dishwasher, disposal, and a built-in desk—ideal for multitasking. There's also a casual dining area nearby for everyday meals. The spacious living room boasts a gas log fireplace and tall windows that fill the space with natural light. A convenient half bath is located nearby, along with a utility room with sink for added functionality. The primary suite is generously sized and includes private access to the enclosed patio. The en-suite bathroom offers dual vanities, a soaking tub, walk-in shower, and a large walk-in closet with abundant hanging and folding storage. Two additional bedrooms are nicely sized with a nearby full bath with dual vanities and a tub/shower combo. The expansive enclosed patio is a standout feature, complete with ceiling fans, a fireplace, and TV setup, perfect for year-round enjoyment. Enjoy access to the neighborhood’s community pavilion and pool, making this home a wonderful blend of privacy and community living. Don't miss the opportunity to call this versatile and inviting home in Cambridge Bend your own!
Zillow last checked: 8 hours ago
Listing updated: July 10, 2025 at 11:58am
Listed by:
Benjamin L Burks 903-520-0160,
RE/MAX Professionals
Bought with:
MEMBER NON
NON MEMBER
Source: LGVBOARD,MLS#: 20253154
Facts & features
Interior
Bedrooms & bathrooms
- Bedrooms: 3
- Bathrooms: 2
- Full bathrooms: 2
- 1/2 bathrooms: 1
Bedroom
- Features: Master Bedroom Split, Walk-In Closet(s)
Bathroom
- Features: Shower/Tub, Shower and Jacuzzi Tub, Separate Lavatories, Separate Water Closet, Walk-In Closet(s), Tile Counters
Dining room
- Features: Separate Formal Dining
Heating
- Central Gas
Cooling
- Central Electric
Appliances
- Included: Double Oven, Gas Cooktop, Microwave, Dishwasher, Disposal, Refrigerator, Gas Water Heater, Other Water Heater
Features
- High Ceilings, Ceiling Fan(s), Cable TV, Pantry, Breakfast Bar, Eat-in Kitchen
- Flooring: Carpet, Tile
- Windows: Blinds
- Attic: Attic Stairs
- Number of fireplaces: 1
- Fireplace features: Gas Log, Gas Starter
Interior area
- Total structure area: 2,802
- Total interior livable area: 2,802 sqft
Property
Parking
- Total spaces: 2
- Parking features: Garage, Garage Faces Side, Garage Door Opener, Concrete
- Garage spaces: 2
- Has uncovered spaces: Yes
Features
- Levels: One
- Stories: 1
- Patio & porch: Porch
- Exterior features: Sprinkler System, Rain Gutters
- Pool features: Community
- Fencing: Wood
Lot
- Size: 0.36 Acres
Details
- Additional structures: None
- Parcel number: 150000112104005000
Construction
Type & style
- Home type: SingleFamily
- Architectural style: Traditional
- Property subtype: Single Family Residence
Materials
- Brick Veneer
- Foundation: Slab
- Roof: Composition
Condition
- Year built: 2006
Details
- Warranty included: Yes
Utilities & green energy
- Sewer: Public Sewer
- Water: Public Water, City
- Utilities for property: Electricity Available
Community & neighborhood
Security
- Security features: Security Lights, Smoke Detector(s)
Location
- Region: Tyler
HOA & financial
HOA
- Has HOA: Yes
Other
Other facts
- Listing terms: Cash,FHA,Conventional,VA Loan
Price history
| Date | Event | Price |
|---|---|---|
| 7/10/2025 | Sold | -- |
Source: | ||
| 6/20/2025 | Pending sale | $499,900$178/sqft |
Source: | ||
| 6/17/2025 | Listed for sale | $499,900$178/sqft |
Source: | ||
| 6/4/2025 | Contingent | $499,900$178/sqft |
Source: NTREIS #20915872 Report a problem | ||
| 6/4/2025 | Pending sale | $499,900$178/sqft |
Source: | ||
Public tax history
| Year | Property taxes | Tax assessment |
|---|---|---|
| 2024 | $5,567 -1.7% | $584,153 +9.1% |
| 2023 | $5,666 -20.6% | $535,468 +28.7% |
| 2022 | $7,132 -3.3% | $416,077 +6.9% |
Find assessor info on the county website
Neighborhood: Cambridge Bend Estates
Nearby schools
GreatSchools rating
- 5/10Rice Elementary SchoolGrades: PK-5Distance: 2.1 mi
- 5/10Hubbard Middle SchoolGrades: 6-8Distance: 2.6 mi
- 6/10Tyler Legacy High SchoolGrades: 9-12Distance: 2.6 mi
Schools provided by the listing agent
- District: Tyler ISD
Source: LGVBOARD. This data may not be complete. We recommend contacting the local school district to confirm school assignments for this home.
