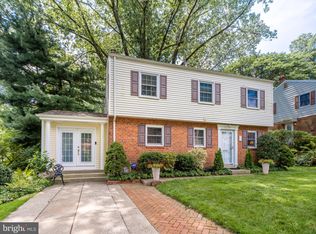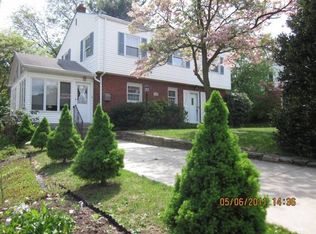This gorgeous Andorra home is truly a gem! Backing up to Valley Green portion of Fairmount Park, the location cannot be beat. Watch the seasons come and go from the spacious back deck and 2nd floor balcony off the master bedroom. As you enter this meticulously maintained Andorra Colonial, you can see Valley Green Park out the floor to ceiling bay window at the back of the family room. The spacious room provides lots of natural light with windows set on all 3 sides. Around the stairs from the dining room, you'll find a large dining area that looks beyond the covered deck to the large backyard that seamlessly transitions into Valley Green Park. Off the spacious eat-in kitchen there is a side entrance that leads to the driveway. To finish out the main floor there is a conveniently located half bathroom between the kitchen and family room. Walk down stairs to the fully finished and carpeted basement. Multiple windows, give this space plenty of light. In the basement you'll also find a laundry room, pool table, storage areas, work bench, and cedar closet thats beneath the stairs. The upper floor of this home contains 4 nicely sized bedrooms and a full bathroom. The master bedroom, located at the back of the home is grand. It boasts a walk in closet, private recently renovated balcony, and vanity. The other 3 bedrooms offer ample space and sunlight, each having their own personality. In the hallway you'll find pull down steps that leads to all the storage you'll need. This beautiful home has hardwood floors throughout the home and central Air Conditioning With a few personal touches you can make this home yours for years to come. This home is a short walk to the Wissahickon Valley trail and Valley Green. Showings begin 6/23 at the Open House from 2-4pm.
This property is off market, which means it's not currently listed for sale or rent on Zillow. This may be different from what's available on other websites or public sources.

