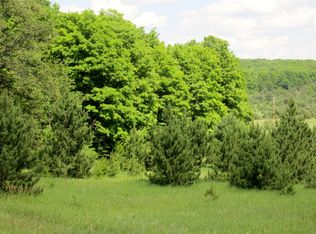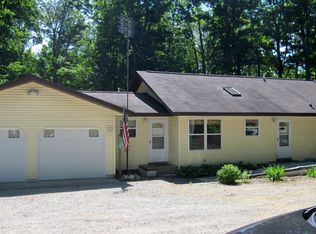Sold for $380,000 on 08/29/25
$380,000
8406 S Shire Rd, Vanderbilt, MI 49795
2beds
1,600sqft
Single Family Residence
Built in 2020
15.03 Acres Lot
$-- Zestimate®
$238/sqft
$2,064 Estimated rent
Home value
Not available
Estimated sales range
Not available
$2,064/mo
Zestimate® history
Loading...
Owner options
Explore your selling options
What's special
This incredibly insulated, custom-built home on 15 acres is ideal for anyone dreaming of living off the land. The greenhouse is engineered for harsh Canadian winters for growing all year round. Enjoy farm-fresh eggs, drip-irrigated gardens, solar panels, battery bank, and a portable backup generator, offering off-grid potential. The main level bedroom with walk-in closet, connected to a bathroom with a clawfoot tub, double sinks, and stand-up shower. The wood stove in the living room provides efficient heat, cutting down on propane usage .A non-conforming bedroom in the loft with an attached half-bath offers additional space. Enjoy your coffee and sunrises from the covered porch. While the 24x24 heated garage with a loft and a shed provides ample storage. This unique property has it all.
Zillow last checked: 8 hours ago
Listing updated: August 29, 2025 at 01:56pm
Listed by:
Amanda Morris 989-370-5906,
smith realty GROUP
Source: WWMLS,MLS#: 201835199
Facts & features
Interior
Bedrooms & bathrooms
- Bedrooms: 2
- Bathrooms: 2
- Full bathrooms: 1
- 1/2 bathrooms: 1
Primary bedroom
- Level: First
Heating
- Baseboard, Propane, Wood, Wood Stove
Appliances
- Included: Washer, Range/Oven, Refrigerator, Microwave, Disposal, Dryer, Dishwasher
- Laundry: Main Level
Features
- Ceiling Fan(s), Vaulted Ceiling(s), Walk-In Closet(s)
- Flooring: Hardwood
Interior area
- Total structure area: 1,600
- Total interior livable area: 1,600 sqft
- Finished area above ground: 1,600
Property
Parking
- Parking features: Garage Door Opener
- Has garage: Yes
Accessibility
- Accessibility features: Covered Entrance
Features
- Stories: 1
- Patio & porch: Patio/Porch
- Exterior features: Garden, Sprinkler System
- Frontage type: None
Lot
- Size: 15.03 Acres
- Dimensions: 15.03 Acres
Details
- Additional structures: Greenhouse, Shed(s)
- Parcel number: 24103420000811
- Other equipment: Portable Generator
- Wooded area: 30
Construction
Type & style
- Home type: SingleFamily
- Property subtype: Single Family Residence
Materials
- Foundation: Crawl
Condition
- Year built: 2020
Utilities & green energy
- Sewer: Septic Tank
Community & neighborhood
Security
- Security features: Smoke Detector(s)
Location
- Region: Vanderbilt
- Subdivision: T33N, R3W
Other
Other facts
- Listing terms: Cash,Conventional Mortgage,FHA,VA Loan
- Ownership: Owner
- Road surface type: Paved, Maintained
Price history
| Date | Event | Price |
|---|---|---|
| 8/29/2025 | Sold | $380,000+1.3%$238/sqft |
Source: | ||
| 8/8/2025 | Contingent | $375,000$234/sqft |
Source: | ||
| 8/4/2025 | Price change | $375,000-6%$234/sqft |
Source: | ||
| 7/18/2025 | Price change | $399,000-6.1%$249/sqft |
Source: | ||
| 7/14/2025 | Price change | $425,000-5.5%$266/sqft |
Source: | ||
Public tax history
| Year | Property taxes | Tax assessment |
|---|---|---|
| 2023 | -- | -- |
| 2022 | -- | -- |
| 2021 | -- | $20,900 +57.1% |
Find assessor info on the county website
Neighborhood: 49795
Nearby schools
GreatSchools rating
- 5/10Wolverine Elementary SchoolGrades: K-6Distance: 4.9 mi
- 6/10Wolverine Middle/High SchoolGrades: 6-12Distance: 5.1 mi
Schools provided by the listing agent
- Elementary: Vanderbilt
- High: Vanderbilt
Source: WWMLS. This data may not be complete. We recommend contacting the local school district to confirm school assignments for this home.

Get pre-qualified for a loan
At Zillow Home Loans, we can pre-qualify you in as little as 5 minutes with no impact to your credit score.An equal housing lender. NMLS #10287.

