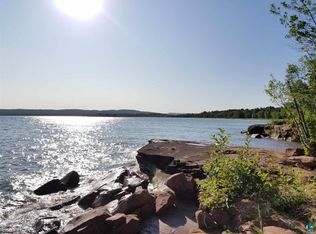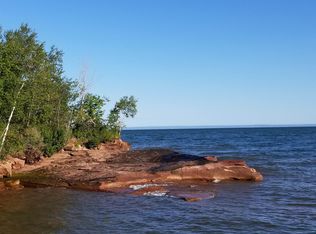Sold for $615,000
$615,000
84065 Quarry Point Rd, Port Wing, WI 54865
2beds
1,340sqft
Single Family Residence
Built in 1990
22.32 Acres Lot
$625,000 Zestimate®
$459/sqft
$1,349 Estimated rent
Home value
$625,000
Estimated sales range
Not available
$1,349/mo
Zestimate® history
Loading...
Owner options
Explore your selling options
What's special
Discover a rare opportunity to own a charming log cabin nestled on 22.32 acres with an extraordinary 665 feet of pristine brownstone shoreline along the majestic shores of Lake Superior. This serene and secluded property sits at the end of a quiet, dead-end road, offering unparalleled privacy and a peaceful atmosphere. The rustic yet refined log cabin boasts two spacious upper-level bedrooms with dormer windows showcasing spectacular lake views. The main floor features vaulted wood ceilings, solid 1.5-inch wood floors, and energy-efficient crank-out windows that frame breathtaking lake vistas. The living room is warm and welcoming with a large sofa/hideaway bed and a beautiful wood-burning fireplace—perfect for cozy evenings. Step through the patio doors onto the expansive deck and enjoy your morning coffee or sunsets while listening to the soothing sounds of the lake. The kitchen is well-appointed with a breakfast bar, pantry, new refrigerator, mini fridge, and stove/oven—ready for entertaining or quiet weekends away. The main floor bathroom includes a closet, water heater, electrical panel, pressure tank, and rented Culligan water softener. Upstairs, two comfortable bedrooms easily sleep four, with an additional loft space ideal for a reading nook, workspace, or children's sleeping area. A spacious three-season sunroom adds versatility and can serve as a mudroom, office, or overflow sleeping space. Take in stunning lake views from nearly every room. The rocky shoreline includes 16 stairs for easy access to the water, perfect for kayaking, canoeing, swimming, or simply unwinding at the water’s edge. What truly sets this property apart is the incredibly rare brownstone shoreline offering natural beauty and an unmatched lakeside lifestyle. Relax around a lakeside fire, watch the local wildlife, and enjoy unforgettable sunsets night after night. Only a few minutes away from a mile-long sandy beach to swim with the grandkids from Lake Superior. Close to Cranberry River, Flagg River, a "Class A trout stream, and ATV/Snowmobile trails for your summer or wintertime adventures. The sellers are offering this property fully furnished, with a successful sale, ready for you to move in and start making memories. Don’t miss your chance to own a slice of Lake Superior paradise!
Zillow last checked: 8 hours ago
Listing updated: September 08, 2025 at 04:31pm
Listed by:
Sherri Dehahn 715-413-0230,
RE/MAX Results
Bought with:
Nonmember NONMEMBER
Nonmember Office
Source: Lake Superior Area Realtors,MLS#: 6120771
Facts & features
Interior
Bedrooms & bathrooms
- Bedrooms: 2
- Bathrooms: 1
- Full bathrooms: 1
- Main level bedrooms: 1
Primary bedroom
- Description: Queen-size bed with a nightstand and a lamp.
- Level: Second
- Area: 199.39 Square Feet
- Dimensions: 12.7 x 15.7
Bedroom
- Description: Two twin beds, a nightstand, and a lamp.
- Level: Second
- Area: 199.39 Square Feet
- Dimensions: 12.7 x 15.7
Bathroom
- Description: Full bathroom, also a utility room with a Culligan water softener system and laundry hookups.
- Level: Main
- Area: 97.75 Square Feet
- Dimensions: 11.5 x 8.5
Bonus room
- Description: Make this a Mud room, an Office, or an extra room for sleeping.
- Level: Main
- Area: 140 Square Feet
- Dimensions: 14 x 10
Dining room
- Description: Informal dining area with table and four chairs with awesome views of Lake Superior.
- Level: Main
- Area: 208.68 Square Feet
- Dimensions: 14.1 x 14.8
Kitchen
- Description: Stove/oven, two refrigerators, with a breakfast bar.
- Level: Main
- Area: 117.04 Square Feet
- Dimensions: 13.3 x 8.8
Living room
- Description: Wood fireplace, a hideaway sofa bed, and patio doors leading to a deck facing Lake Superior.
- Level: Main
- Area: 208.68 Square Feet
- Dimensions: 14.1 x 14.8
Loft
- Description: Upper loft area for reading, playing, or sleeping.
- Level: Upper
- Area: 69.36 Square Feet
- Dimensions: 5.1 x 13.6
Heating
- Baseboard, Fireplace(s), Wood, Ductless, Electric
Cooling
- Ductless
Appliances
- Included: Water Heater-Electric, Water Softener-Owned, Range, Refrigerator
- Laundry: Main Level, Dryer Hook-Ups, Washer Hookup
Features
- Eat In Kitchen, Kitchen Island, Natural Woodwork, Vaulted Ceiling(s), Beamed Ceilings, Foyer-Entrance
- Flooring: Hardwood Floors
- Doors: Patio Door
- Windows: Double Glazed, Energy Windows, Screens, Vinyl Windows
- Basement: Partial,Unfinished
- Number of fireplaces: 1
- Fireplace features: Wood Burning
Interior area
- Total interior livable area: 1,340 sqft
- Finished area above ground: 1,340
- Finished area below ground: 0
Property
Parking
- Parking features: Off Street, RV Parking, Gravel, None
- Has uncovered spaces: Yes
Features
- Has view: Yes
- View description: Lake Superior, Panoramic
- Has water view: Yes
- Water view: Lake Superior
- Waterfront features: Lake Superior, Waterfront Access(Private), Shoreline Characteristics(Rocky, Shore-Accessible, Elevation-Low, Elevation-Medium, Shore-Beach)
- Body of water: Lake Superior
- Frontage length: 665
Lot
- Size: 22.32 Acres
- Features: Accessible Shoreline, Irregular Lot, Many Trees, Underground Utilities, High, Level
- Residential vegetation: Heavily Wooded
Details
- Additional structures: Storage Shed, Other
- Parcel number: 28223
- Zoning description: Forestry,Residential
- Wooded area: 696960
Construction
Type & style
- Home type: SingleFamily
- Architectural style: Log
- Property subtype: Single Family Residence
Materials
- Log, Log Home
- Foundation: Concrete Perimeter
- Roof: Metal
Condition
- Year built: 1990
Utilities & green energy
- Electric: Xcel Energy
- Sewer: Private Sewer, Holding Tank
- Water: Private, Drilled
- Utilities for property: Underground Utilities, Fiber Optic, Satellite
Community & neighborhood
Location
- Region: Port Wing
Other
Other facts
- Listing terms: Cash,Conventional
- Road surface type: Unimproved
Price history
| Date | Event | Price |
|---|---|---|
| 8/15/2025 | Sold | $615,000+2.7%$459/sqft |
Source: | ||
| 8/3/2025 | Pending sale | $599,000$447/sqft |
Source: | ||
| 7/26/2025 | Contingent | $599,000$447/sqft |
Source: | ||
| 7/17/2025 | Listed for sale | $599,000+57.6%$447/sqft |
Source: | ||
| 5/8/2006 | Sold | $380,000$284/sqft |
Source: Public Record Report a problem | ||
Public tax history
| Year | Property taxes | Tax assessment |
|---|---|---|
| 2024 | $3,829 +26.3% | $187,000 -0.2% |
| 2023 | $3,032 +4% | $187,300 +1% |
| 2022 | $2,915 -1% | $185,400 |
Find assessor info on the county website
Neighborhood: 54865
Nearby schools
GreatSchools rating
- 8/10South Shore Elementary SchoolGrades: PK-6Distance: 1.5 mi
- 7/10South Shore Jr/Sr High SchoolGrades: 7-12Distance: 1.5 mi
Get pre-qualified for a loan
At Zillow Home Loans, we can pre-qualify you in as little as 5 minutes with no impact to your credit score.An equal housing lender. NMLS #10287.

