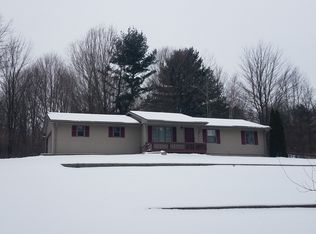Sold for $174,900
$174,900
8407 Birch Run Rd, Millington, MI 48746
3beds
2,144sqft
Single Family Residence
Built in 2000
1.5 Acres Lot
$220,100 Zestimate®
$82/sqft
$1,210 Estimated rent
Home value
$220,100
$205,000 - $236,000
$1,210/mo
Zestimate® history
Loading...
Owner options
Explore your selling options
What's special
Just kick back and relax at this beautiful country home nestled on a large 1,5 acre park like wooded lot. Open floor plan home features 3 bedrooms, 2 full baths, first floor laundry & large Kitchen area. Lower level walk out has a huge bonus Rec Room and possible 4th bedroom / office space. Covered porch area to relax and enjoy the sites and sounds of nature. Bonus 20 x 30 pole Garage for all your toys!
Zillow last checked: 8 hours ago
Listing updated: October 13, 2023 at 01:29pm
Listed by:
George W Keely 810-347-2155,
NextHome Inspire
Bought with:
Kim Hart, 6502339975
Hart Realty
Source: MiRealSource,MLS#: 50117224 Originating MLS: East Central Association of REALTORS
Originating MLS: East Central Association of REALTORS
Facts & features
Interior
Bedrooms & bathrooms
- Bedrooms: 3
- Bathrooms: 2
- Full bathrooms: 2
Primary bedroom
- Level: First
Bedroom 1
- Features: Carpet
- Level: Entry
- Area: 132
- Dimensions: 12 x 11
Bedroom 2
- Features: Carpet
- Level: Entry
- Area: 120
- Dimensions: 12 x 10
Bedroom 3
- Features: Carpet
- Level: Entry
- Area: 90
- Dimensions: 10 x 9
Bathroom 1
- Features: Vinyl
- Level: Entry
- Area: 72
- Dimensions: 9 x 8
Bathroom 2
- Features: Vinyl
- Level: Entry
- Area: 40
- Dimensions: 5 x 8
Dining room
- Features: Wood
- Level: Entry
- Area: 72
- Dimensions: 8 x 9
Family room
- Features: Carpet
- Level: Lower
- Area: 792
- Dimensions: 33 x 24
Kitchen
- Features: Wood
- Level: Entry
- Area: 144
- Dimensions: 16 x 9
Living room
- Features: Carpet
- Level: Entry
- Area: 272
- Dimensions: 17 x 16
Office
- Level: Lower
- Area: 256
- Dimensions: 16 x 16
Heating
- Forced Air, Propane
Cooling
- Central Air
Appliances
- Included: Gas Water Heater
- Laundry: First Floor Laundry
Features
- Flooring: Carpet, Wood, Vinyl
- Basement: Block,Finished,Full,Partially Finished,Walk-Out Access
- Has fireplace: No
Interior area
- Total structure area: 2,288
- Total interior livable area: 2,144 sqft
- Finished area above ground: 1,144
- Finished area below ground: 1,000
Property
Parking
- Total spaces: 2
- Parking features: Detached, Garage Door Opener
- Garage spaces: 2
Features
- Levels: One
- Stories: 1
- Has view: Yes
- View description: Rural View
- Frontage length: 197
Lot
- Size: 1.50 Acres
- Dimensions: 197 x 330
- Features: Rural, Rolling/Hilly, Wooded
Details
- Parcel number: 003027200020000
- Special conditions: Private
Construction
Type & style
- Home type: SingleFamily
- Architectural style: Raised Ranch
- Property subtype: Single Family Residence
Materials
- Vinyl Siding
- Foundation: Basement
Condition
- Year built: 2000
Utilities & green energy
- Sewer: Septic Tank
- Water: Private Well
Community & neighborhood
Location
- Region: Millington
- Subdivision: None
Other
Other facts
- Listing agreement: Exclusive Right To Sell
- Body type: Manufactured After 1976
- Listing terms: Cash,Conventional,FHA,VA Loan
- Road surface type: Paved
Price history
| Date | Event | Price |
|---|---|---|
| 10/11/2023 | Sold | $174,900$82/sqft |
Source: | ||
| 8/17/2023 | Pending sale | $174,900$82/sqft |
Source: | ||
| 8/11/2023 | Listed for sale | $174,900$82/sqft |
Source: | ||
| 8/4/2023 | Pending sale | $174,900$82/sqft |
Source: | ||
| 8/1/2023 | Listed for sale | $174,900+399.7%$82/sqft |
Source: | ||
Public tax history
| Year | Property taxes | Tax assessment |
|---|---|---|
| 2025 | $4,339 +276.2% | $94,000 +7.3% |
| 2024 | $1,153 -17.2% | $87,600 +9.6% |
| 2023 | $1,393 +30.7% | $79,900 +12.5% |
Find assessor info on the county website
Neighborhood: 48746
Nearby schools
GreatSchools rating
- 6/10Kirk Elementary SchoolGrades: K-5Distance: 6.1 mi
- 4/10Millington Junior High SchoolGrades: 6-8Distance: 6.2 mi
- 6/10Millington High SchoolGrades: 9-12Distance: 6.2 mi
Schools provided by the listing agent
- District: Millington Community School
Source: MiRealSource. This data may not be complete. We recommend contacting the local school district to confirm school assignments for this home.
Get a cash offer in 3 minutes
Find out how much your home could sell for in as little as 3 minutes with a no-obligation cash offer.
Estimated market value$220,100
Get a cash offer in 3 minutes
Find out how much your home could sell for in as little as 3 minutes with a no-obligation cash offer.
Estimated market value
$220,100
