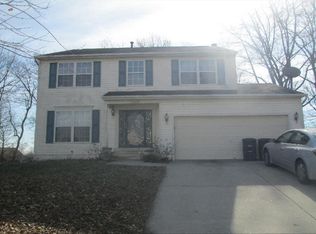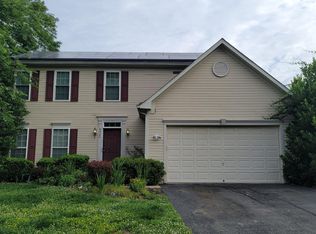Sold for $600,000 on 12/15/25
$600,000
8407 Hillview Rd, Landover, MD 20785
5beds
1,996sqft
Single Family Residence
Built in 1999
0.34 Acres Lot
$598,900 Zestimate®
$301/sqft
$3,314 Estimated rent
Home value
$598,900
$533,000 - $671,000
$3,314/mo
Zestimate® history
Loading...
Owner options
Explore your selling options
What's special
Welcome home! This beautifully updated three-level colonial combines timeless design with modern comfort, offering elegant finishes and light-filled living spaces ideal for both everyday life and entertaining. Step inside the soaring two-story foyer, where a graceful Palladian window creates a striking first impression. From here you’ll be drawn into the open floorplan, with rich hardwood floors flowing seamlessly throughout the open living and dining spaces, making the spaces ideal for entertaining. Both spaces boast elegant crown and chair rail molding and large windows that fill the home with natural light. Continue into the sophisticated updated kitchen, where ample cabinetry and an island breakfast bar create both function and style, while the bright breakfast nook is perfect for casual dining. The kitchen opens seamlessly into the family room, where a cozy fireplace offers warmth and charm. Upstairs, the private primary suite is a luxurious retreat featuring a high vaulted ceiling, beautiful hardwood floors, and a large walk-in closet. Inside the en suite bathroom you’ll find a double sink vanity, soothing soaking tub, and separate step-in shower. Three additional bedrooms on this level are generously sized and share the second full bathroom in the hallway. Downstairs, the finished lower level expands your living options with a spacious recreation room, a fifth bedroom, and a handsome third full bathroom—perfect for overnight visitors, a quiet home office, or a fitness space. Outdoor living is equally enjoyable with a wooden deck overlooking the expansive backyard, fully fenced for privacy while you entertain, play, or relax. Completing the home, the wide driveway and attached two-car garage offer ample parking and storage. Just minutes to Wegmans, Costco, Target, Largo Town Center, Woodmore Towne Centre, Arundel Mills Mall, Watkins Regional Park, Summerfield Park Trails & Playground, Andrews Air Force Base, and Joint Base Anacostia–Bolling.. The Morgan Boulevard Metro Station is less than one mile away for easy commuting, plus you’ll have quick access to I-495, Route 50, Landover Road, Martin Luther King Jr. Highway, and I-295. Schedule a private tour of your beautiful new home today! *Offer deadline Tuesday 8/26 @ 2pm*
Zillow last checked: 8 hours ago
Listing updated: September 17, 2025 at 04:42am
Listed by:
Erin Jones 571-228-8853,
KW Metro Center,
Listing Team: One Residential, Co-Listing Team: One Residential,Co-Listing Agent: Mario Josue Rios 571-385-5768,
KW Metro Center
Bought with:
Kelly Sanabria, 653232
KW Metro Center
Source: Bright MLS,MLS#: MDPG2164222
Facts & features
Interior
Bedrooms & bathrooms
- Bedrooms: 5
- Bathrooms: 4
- Full bathrooms: 3
- 1/2 bathrooms: 1
- Main level bathrooms: 1
Primary bedroom
- Level: Upper
Bedroom 2
- Level: Upper
Bedroom 3
- Level: Upper
Bedroom 4
- Level: Upper
Bedroom 5
- Level: Lower
Primary bathroom
- Level: Upper
Other
- Level: Unspecified
Dining room
- Level: Main
Other
- Level: Upper
Other
- Level: Lower
Kitchen
- Level: Main
Living room
- Level: Main
Utility room
- Level: Unspecified
Heating
- Forced Air, Natural Gas
Cooling
- Ceiling Fan(s), Central Air, Electric
Appliances
- Included: Dishwasher, Dryer, Exhaust Fan, Microwave, Air Cleaner, Humidifier, Disposal, Cooktop, Refrigerator, Ice Maker, Washer, Gas Water Heater
- Laundry: Has Laundry, Washer In Unit, Dryer In Unit
Features
- Breakfast Area, Butlers Pantry, Combination Kitchen/Living, Kitchen Island, Kitchenette, Primary Bath(s), Chair Railings, Upgraded Countertops, Crown Molding, Ceiling Fan(s), 2 Story Ceilings, 9'+ Ceilings, Dry Wall
- Flooring: Wood, Ceramic Tile, Carpet
- Doors: French Doors, Insulated, Six Panel, Storm Door(s)
- Windows: Double Pane Windows, Screens
- Basement: Other
- Number of fireplaces: 1
- Fireplace features: Screen
Interior area
- Total structure area: 2,868
- Total interior livable area: 1,996 sqft
- Finished area above ground: 1,996
- Finished area below ground: 0
Property
Parking
- Total spaces: 6
- Parking features: Garage Faces Front, Inside Entrance, Garage Door Opener, Concrete, Off Street, On Street, Attached, Driveway
- Attached garage spaces: 2
- Uncovered spaces: 4
Accessibility
- Accessibility features: None
Features
- Levels: Three
- Stories: 3
- Pool features: None
- Fencing: Wood,Back Yard
Lot
- Size: 0.34 Acres
Details
- Additional structures: Above Grade, Below Grade
- Parcel number: 17182073195
- Zoning: RR
- Special conditions: Standard
Construction
Type & style
- Home type: SingleFamily
- Architectural style: Colonial
- Property subtype: Single Family Residence
Materials
- Frame
- Foundation: Other
- Roof: Other
Condition
- Very Good
- New construction: No
- Year built: 1999
- Major remodel year: 2017
Utilities & green energy
- Sewer: Public Sewer
- Water: Public
Community & neighborhood
Location
- Region: Landover
- Subdivision: Randolph Village
Other
Other facts
- Listing agreement: Exclusive Right To Sell
- Listing terms: Cash,Conventional,FHA,VA Loan
- Ownership: Fee Simple
Price history
| Date | Event | Price |
|---|---|---|
| 12/15/2025 | Sold | $600,000$301/sqft |
Source: Public Record Report a problem | ||
| 9/16/2025 | Sold | $600,000+2.6%$301/sqft |
Source: | ||
| 8/27/2025 | Contingent | $585,000$293/sqft |
Source: | ||
| 8/21/2025 | Listed for sale | $585,000+57%$293/sqft |
Source: | ||
| 12/12/2017 | Sold | $372,500-5.1%$187/sqft |
Source: Public Record Report a problem | ||
Public tax history
| Year | Property taxes | Tax assessment |
|---|---|---|
| 2025 | $6,945 +39.6% | $470,467 +5.2% |
| 2024 | $4,974 +5.5% | $447,333 +5.5% |
| 2023 | $4,717 | $424,200 |
Find assessor info on the county website
Neighborhood: Summerfield
Nearby schools
GreatSchools rating
- 1/10Cora L. Rice Elementary SchoolGrades: PK-5Distance: 1.1 mi
- 1/10G. James Gholson Middle SchoolGrades: 6-8Distance: 1.1 mi
- 2/10Central High SchoolGrades: 9-12Distance: 1.8 mi
Schools provided by the listing agent
- Elementary: Cora L Rice
- Middle: G. James Gholson
- High: Central
- District: Prince George's County Public Schools
Source: Bright MLS. This data may not be complete. We recommend contacting the local school district to confirm school assignments for this home.

Get pre-qualified for a loan
At Zillow Home Loans, we can pre-qualify you in as little as 5 minutes with no impact to your credit score.An equal housing lender. NMLS #10287.
Sell for more on Zillow
Get a free Zillow Showcase℠ listing and you could sell for .
$598,900
2% more+ $11,978
With Zillow Showcase(estimated)
$610,878
