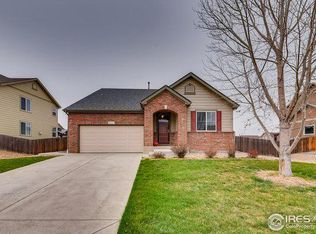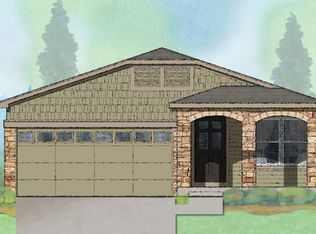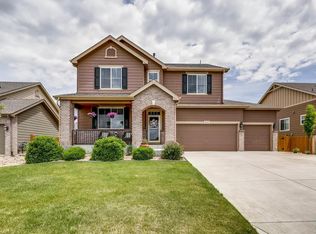Sold for $503,500
$503,500
8407 Raspberry Dr, Frederick, CO 80504
5beds
3,721sqft
Single Family Residence
Built in 2012
8,364 Square Feet Lot
$496,200 Zestimate®
$135/sqft
$3,032 Estimated rent
Home value
$496,200
$466,000 - $526,000
$3,032/mo
Zestimate® history
Loading...
Owner options
Explore your selling options
What's special
Discover this stunning 5-bedroom home that promises to captivate you from the moment you enter. The open floorplan greets you warmly, leading into a family room with soaring ceilings and a cozy gas fireplace. The formal dining room, enhanced with elegant wainscoting, is perfect for hosting memorable dinners. The chef's dream kitchen comes fully equipped with a double oven, microwave, gas cooktop, stainless steel refrigerator, and a breakfast bar for casual dining. On the main floor, you'll find a bedroom conveniently located near a full bath.Upstairs, the primary bedroom offers a luxurious retreat with a full bath, a spacious walk-in closet, and breathtaking mountain views. Three additional bedrooms, a laundry room, and another full bath complete the upper level. The unfinished basement is a blank canvas awaiting your creative touch.Recent updates include a new roof and gutters installed in May 2024. Enjoy relaxing evenings under the included aluminum awning or entertain guests on the expansive patio. Additional features include a whole house humidifier, a pre-wired security system, and a reverse osmosis system. The three-car garage, complete with shelving and a backyard access door, adds even more convenience. Buyer to verify measurements and schools.
Zillow last checked: 8 hours ago
Listing updated: October 20, 2025 at 06:53pm
Listed by:
Andrew Sanburg 9702193578,
NextHome Rocky Mountain
Bought with:
Cheryl Jordan, 40026419
Aegis Professional Realty
Source: IRES,MLS#: 1016745
Facts & features
Interior
Bedrooms & bathrooms
- Bedrooms: 5
- Bathrooms: 4
- Full bathrooms: 3
- 1/2 bathrooms: 1
- Main level bathrooms: 2
Primary bedroom
- Description: Carpet
- Features: 5 Piece Primary Bath
- Level: Upper
- Area: 195 Square Feet
- Dimensions: 13 x 15
Bedroom 2
- Description: Carpet
- Level: Upper
- Area: 130 Square Feet
- Dimensions: 10 x 13
Bedroom 3
- Description: Carpet
- Level: Upper
- Area: 132 Square Feet
- Dimensions: 11 x 12
Bedroom 4
- Description: Carpet
- Level: Upper
- Area: 110 Square Feet
- Dimensions: 11 x 10
Dining room
- Description: Laminate
- Level: Main
- Area: 154 Square Feet
- Dimensions: 11 x 14
Family room
- Description: Carpet
- Level: Main
- Area: 210 Square Feet
- Dimensions: 14 x 15
Kitchen
- Description: Laminate
- Level: Main
- Area: 330 Square Feet
- Dimensions: 15 x 22
Laundry
- Description: Linoleum
- Level: Upper
- Area: 56 Square Feet
- Dimensions: 7 x 8
Heating
- Forced Air
Appliances
- Included: Gas Range, Dishwasher, Refrigerator, Washer, Dryer
Features
- Windows: Window Coverings
- Basement: Unfinished
- Has fireplace: Yes
- Fireplace features: Gas
Interior area
- Total structure area: 3,721
- Total interior livable area: 3,721 sqft
- Finished area above ground: 2,565
- Finished area below ground: 1,156
Property
Parking
- Total spaces: 3
- Parking features: Garage - Attached
- Attached garage spaces: 3
- Details: Attached
Features
- Levels: Two
- Stories: 2
- Patio & porch: Patio
- Exterior features: Sprinkler System
- Fencing: Fenced
Lot
- Size: 8,364 sqft
- Features: Paved, Curbs, Gutters, Sidewalks, Street Light
Details
- Parcel number: R3624305
- Zoning: 10/31
- Special conditions: Private Owner
Construction
Type & style
- Home type: SingleFamily
- Property subtype: Single Family Residence
Materials
- Frame
- Roof: Composition
Condition
- New construction: No
- Year built: 2012
Utilities & green energy
- Water: City
- Utilities for property: Natural Gas Available, Electricity Available, Cable Available, Satellite Avail, High Speed Avail
Community & neighborhood
Security
- Security features: Fire Alarm
Location
- Region: Frederick
- Subdivision: Raspberry Hill
HOA & financial
HOA
- Has HOA: Yes
- HOA fee: $60 monthly
- Association name: Msi
- Association phone: 303-420-4433
Other
Other facts
- Listing terms: Cash,Conventional,FHA,VA Loan
- Road surface type: Asphalt
Price history
| Date | Event | Price |
|---|---|---|
| 12/11/2024 | Sold | $503,500-21%$135/sqft |
Source: Public Record Report a problem | ||
| 9/30/2024 | Sold | $637,200+0.4%$171/sqft |
Source: | ||
| 8/31/2024 | Pending sale | $634,500$171/sqft |
Source: | ||
| 8/17/2024 | Listed for sale | $634,500-0.1%$171/sqft |
Source: | ||
| 8/7/2024 | Listing removed | -- |
Source: | ||
Public tax history
| Year | Property taxes | Tax assessment |
|---|---|---|
| 2025 | $4,113 +4.3% | $40,160 -7% |
| 2024 | $3,945 +20.2% | $43,190 -1% |
| 2023 | $3,281 -18.9% | $43,610 +38.7% |
Find assessor info on the county website
Neighborhood: 80504
Nearby schools
GreatSchools rating
- 5/10Legacy Elementary SchoolGrades: PK-5Distance: 0.6 mi
- 6/10Coal Ridge Middle SchoolGrades: 6-8Distance: 3 mi
- 7/10Frederick Senior High SchoolGrades: 9-12Distance: 1.9 mi
Schools provided by the listing agent
- Elementary: Legacy
- Middle: Coal Ridge
- High: Frederick
Source: IRES. This data may not be complete. We recommend contacting the local school district to confirm school assignments for this home.
Get a cash offer in 3 minutes
Find out how much your home could sell for in as little as 3 minutes with a no-obligation cash offer.
Estimated market value$496,200
Get a cash offer in 3 minutes
Find out how much your home could sell for in as little as 3 minutes with a no-obligation cash offer.
Estimated market value
$496,200


