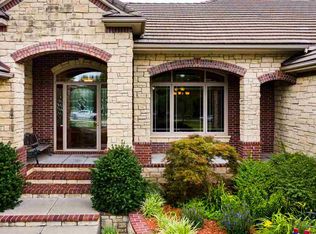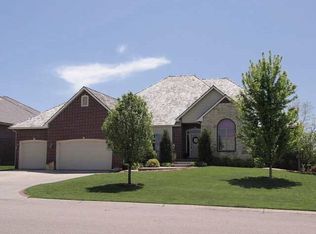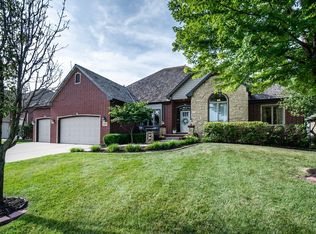Stately custom-built home in the West side Northridge Lakes Estates development and within the highly desirable Maize School District. You'll be welcomed by an expansive circle drive with impressive brick inserts, beautiful landscaping, and large mature trees. Maintenance is made easy with a sprinkler system & irrigation well. This striking property features an open ranch floor plan with 12 foot ceilings and large windows that overlook the golf course. On the lower level you'll find 9 foot ceilings, a beautiful wall of windows affording another great golf course view, and a fully equipped and over-sized wet bar. The HVAC is newer and there are 9 ceiling fans throughout alongside many other incredible updates and finishes. A newer party-sized Timbertech deck spans the back of the home and offers another great space for entertaining or relaxing and viewing the course. Appreciate no specials and home owner's insurance savings with a high quality Tile roof. Imagine the kind of entertaining that could take place and the memories that will be made in this spectacular home with all it has to offer. Don't wait! Call today for your private showing!
This property is off market, which means it's not currently listed for sale or rent on Zillow. This may be different from what's available on other websites or public sources.


