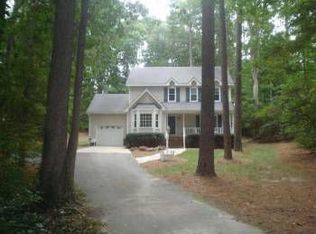Tastefully updated Home situated on almost 3/4 acres. Fresh paint inside and out, new carpet, updated SS appliances, granite counters, new LVP flooring in Baths, Updated Lighting and Plumbing Fixtures. Awesome Front Porch. This Home is Move in Ready and in a great Location, appx 0.8 mile from future 540 interchange with Bell Lake Rd. Windows and Roof replaced in 2002. Top area Schools and Plenty of Room to Live! Private Back Deck and Paito overlooking in-ground pool and Just in Time for Summer!
This property is off market, which means it's not currently listed for sale or rent on Zillow. This may be different from what's available on other websites or public sources.
