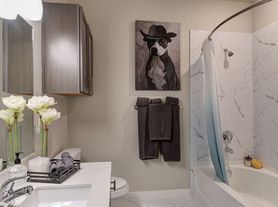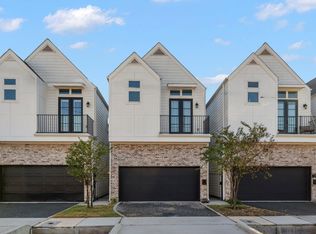MOVE-IN READY! Beautiful 3-bedroom, 3.5-bath townhome for lease in the desirable Timber Grove/Washington Corridor area. This spacious home features an open floor plan with high ceilings, abundant natural light, and luxury finishes throughout. The gourmet kitchen offers stainless steel appliances, sleek cabinetry, a center island, and a built-in bar perfect for entertaining. Enjoy outdoor living with a private patio and a covered balcony. The third-floor primary suite includes a spa-like bath with soaking tub, separate shower, and a large walk-in closet. The gated community provides privacy, security, and shared outdoor space. Ideally located near I-10, 610, 290, and 45 for easy commuting, and just minutes from the Washington Corridor, Memorial Park, Allen Parkway, and The Galleria.
Copyright notice - Data provided by HAR.com 2022 - All information provided should be independently verified.
House for rent
$2,800/mo
8409 Hempstead Rd UNIT F, Houston, TX 77008
3beds
2,252sqft
Price may not include required fees and charges.
Singlefamily
Available now
Electric, zoned
In unit laundry
2 Attached garage spaces parking
Natural gas, zoned
What's special
Private patioCovered balconyOpen floor planHigh ceilingsLuxury finishesAbundant natural lightStainless steel appliances
- 81 days |
- -- |
- -- |
Zillow last checked: 8 hours ago
Listing updated: 15 hours ago
Travel times
Facts & features
Interior
Bedrooms & bathrooms
- Bedrooms: 3
- Bathrooms: 4
- Full bathrooms: 3
- 1/2 bathrooms: 1
Heating
- Natural Gas, Zoned
Cooling
- Electric, Zoned
Appliances
- Included: Dishwasher, Disposal, Dryer, Microwave, Oven, Range, Washer
- Laundry: In Unit
Features
- 1 Bedroom Down - Not Primary BR, Dry Bar, High Ceilings, Primary Bed - 3rd Floor, Walk In Closet, Walk-In Closet(s)
- Flooring: Linoleum/Vinyl, Tile
Interior area
- Total interior livable area: 2,252 sqft
Property
Parking
- Total spaces: 2
- Parking features: Attached, Covered
- Has attached garage: Yes
- Details: Contact manager
Features
- Stories: 3
- Exterior features: 1 Bedroom Down - Not Primary BR, Architecture Style: Contemporary/Modern, Attached, Balcony, Dry Bar, Heating system: Zoned, Heating: Gas, High Ceilings, Living Area - 2nd Floor, Lot Features: Subdivided, Primary Bed - 3rd Floor, Subdivided, Walk In Closet, Walk-In Closet(s), Water Heater
Details
- Parcel number: 1369690010013
Construction
Type & style
- Home type: SingleFamily
- Property subtype: SingleFamily
Condition
- Year built: 2020
Community & HOA
Location
- Region: Houston
Financial & listing details
- Lease term: Long Term,12 Months
Price history
| Date | Event | Price |
|---|---|---|
| 12/10/2025 | Price change | $2,800-1.8%$1/sqft |
Source: | ||
| 11/28/2025 | Price change | $2,850-1.7%$1/sqft |
Source: | ||
| 10/27/2025 | Listed for rent | $2,900$1/sqft |
Source: | ||
| 10/23/2025 | Listing removed | $2,900$1/sqft |
Source: | ||
| 10/14/2025 | Price change | $2,900-3.3%$1/sqft |
Source: | ||
Neighborhood: Washington Avenue Coalition - Memorial Park
Nearby schools
GreatSchools rating
- 9/10Sinclair Elementary SchoolGrades: PK-5Distance: 0.8 mi
- 7/10Black Middle SchoolGrades: 6-8Distance: 3 mi
- 4/10Waltrip High SchoolGrades: 9-12Distance: 2.3 mi

