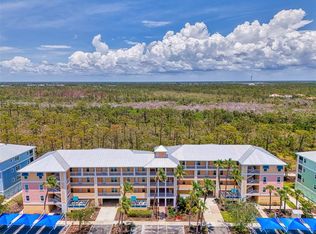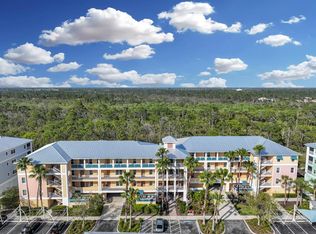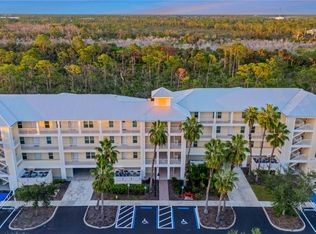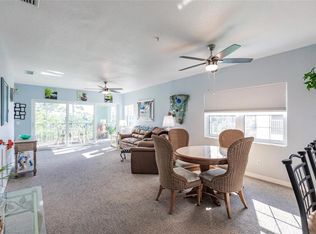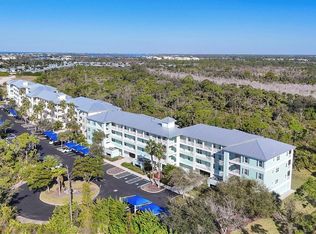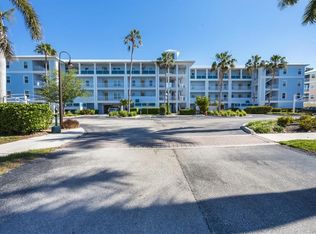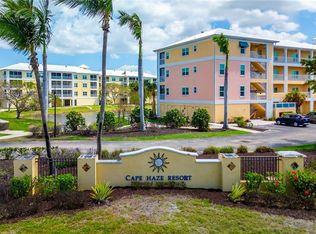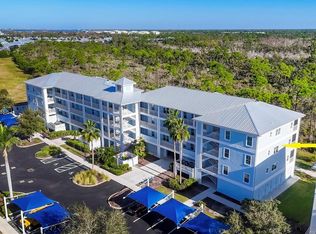LARGER 2 BEDROOM PALMETTO FLOOR PLAN, 2 BATH, 1009 SF FURNISHED CONDO WITH 1 CAR GARAGE AND COVERED STORAGE CLOSET! Enjoy private PRESERVE VIEWS from the screened and tiled rear lanai, plus living, dining, kitchen and master rooms! Detailed with crown molding, new tiled showers, new carpet in the bedrooms and decorated with new furniture making this condo move in ready! The kitchen offers stainless appliances, wood cabinets and granite counters. With a 2022 metal roof and impact windows and doors you can feel secure knowing your property is built to the highest standards! New elevators and landscaping are being installed shortly, making the community look brand new! Cape Haze Resort has a resort-style pool, pickleball courts, basketball courts, a fitness room and clubhouse! Boat trailer parking is allowed in the north side for owner’s convenience! Cape Haze Resort is conveniently located adjacent to restaurants and stores and a quick ride to the public beaches in Boca Grande and Englewood! Charlotte Harbor, Lemon Bay and the Gulf waterways offer some of the best fishing and boating you can find anywhere!
For sale
$289,500
8409 Placida Rd Unit 303, Placida, FL 33946
2beds
1,009sqft
Est.:
Condominium
Built in 2007
-- sqft lot
$272,700 Zestimate®
$287/sqft
$767/mo HOA
What's special
Decorated with new furnitureGranite countersCovered storage closetWood cabinetsImpact windows and doorsCrown moldingNew tiled showers
- 8 days |
- 196 |
- 6 |
Zillow last checked: 8 hours ago
Listing updated: January 24, 2026 at 03:57am
Listing Provided by:
Dawn Havens 941-504-7845,
THE BRC GROUP, LLC 941-964-8180
Source: Stellar MLS,MLS#: D6145786 Originating MLS: Englewood
Originating MLS: Englewood

Tour with a local agent
Facts & features
Interior
Bedrooms & bathrooms
- Bedrooms: 2
- Bathrooms: 2
- Full bathrooms: 2
Primary bedroom
- Features: Ceiling Fan(s), En Suite Bathroom, Granite Counters, Shower No Tub, Walk-In Closet(s)
- Level: First
- Area: 169 Square Feet
- Dimensions: 13x13
Bedroom 2
- Features: Ceiling Fan(s), Built-in Closet
- Level: First
- Area: 99 Square Feet
- Dimensions: 9x11
Balcony porch lanai
- Level: First
- Area: 120 Square Feet
- Dimensions: 8x15
Dining room
- Level: First
- Area: 108 Square Feet
- Dimensions: 9x12
Kitchen
- Level: First
- Area: 117 Square Feet
- Dimensions: 9x13
Living room
- Features: Ceiling Fan(s)
- Level: First
- Area: 168 Square Feet
- Dimensions: 12x14
Heating
- Electric
Cooling
- Central Air
Appliances
- Included: Dishwasher, Disposal, Dryer, Electric Water Heater, Microwave, Range, Refrigerator, Washer
- Laundry: Laundry Closet
Features
- Crown Molding, Kitchen/Family Room Combo, Open Floorplan, Solid Wood Cabinets, Stone Counters, Walk-In Closet(s)
- Flooring: Carpet, Ceramic Tile
- Windows: Storm Window(s)
- Has fireplace: No
- Furnished: Yes
Interior area
- Total structure area: 1,183
- Total interior livable area: 1,009 sqft
Video & virtual tour
Property
Parking
- Total spaces: 1
- Parking features: Garage Door Opener, Ground Level, Under Building
- Attached garage spaces: 1
Features
- Levels: One
- Stories: 1
- Exterior features: Storage
- Pool features: Gunite, Heated, In Ground
- Has spa: Yes
- Spa features: Heated, In Ground
- Has view: Yes
- View description: Trees/Woods
- Waterfront features: Lake
Lot
- Size: 1,477 Square Feet
Details
- Parcel number: 412034626030
- Zoning: RMF12
- Special conditions: None
Construction
Type & style
- Home type: Condo
- Property subtype: Condominium
Materials
- Block, Stucco
- Foundation: Raised
- Roof: Metal
Condition
- New construction: No
- Year built: 2007
Utilities & green energy
- Sewer: Public Sewer
- Water: Public
- Utilities for property: Cable Connected, Electricity Connected, Phone Available, Sewer Connected, Water Connected
Community & HOA
Community
- Features: Lake, Clubhouse, Community Mailbox, Deed Restrictions, Fitness Center, Gated Community - No Guard, Pool, Tennis Court(s)
- Subdivision: CAPE HAZE RESIDENCE C 7/9
HOA
- Has HOA: Yes
- Services included: Cable TV, Common Area Taxes, Community Pool, Reserve Fund, Fidelity Bond, Maintenance Structure, Maintenance Grounds, Maintenance Repairs, Manager, Pest Control, Pool Maintenance, Private Road, Recreational Facilities, Security, Sewer, Trash, Water
- HOA fee: $767 monthly
- HOA name: Kathy Dressel
- Pet fee: $0 monthly
Location
- Region: Placida
Financial & listing details
- Price per square foot: $287/sqft
- Tax assessed value: $198,951
- Annual tax amount: $3,655
- Date on market: 1/23/2026
- Cumulative days on market: 9 days
- Ownership: Condominium
- Total actual rent: 0
- Electric utility on property: Yes
- Road surface type: Paved
Estimated market value
$272,700
$259,000 - $286,000
$2,422/mo
Price history
Price history
| Date | Event | Price |
|---|---|---|
| 1/23/2026 | Listed for sale | $289,500$287/sqft |
Source: | ||
| 9/23/2025 | Listing removed | $289,500$287/sqft |
Source: | ||
| 7/17/2025 | Listed for sale | $289,500+37.2%$287/sqft |
Source: | ||
| 6/7/2021 | Sold | $211,000-26.9%$209/sqft |
Source: Public Record Report a problem | ||
| 6/5/2007 | Sold | $288,500$286/sqft |
Source: Public Record Report a problem | ||
Public tax history
Public tax history
| Year | Property taxes | Tax assessment |
|---|---|---|
| 2025 | $3,678 +0.6% | $198,951 |
| 2024 | $3,656 +304.2% | $198,951 +927.1% |
| 2023 | $904 -73.2% | $19,370 -89% |
Find assessor info on the county website
BuyAbility℠ payment
Est. payment
$2,638/mo
Principal & interest
$1389
HOA Fees
$767
Other costs
$483
Climate risks
Neighborhood: 33946
Nearby schools
GreatSchools rating
- 8/10Vineland Elementary SchoolGrades: PK-5Distance: 3.7 mi
- 6/10L. A. Ainger Middle SchoolGrades: 6-8Distance: 3.6 mi
- 4/10Lemon Bay High SchoolGrades: 9-12Distance: 4.8 mi
Schools provided by the listing agent
- Elementary: Vineland Elementary
- Middle: L.A. Ainger Middle
- High: Lemon Bay High
Source: Stellar MLS. This data may not be complete. We recommend contacting the local school district to confirm school assignments for this home.
- Loading
- Loading
