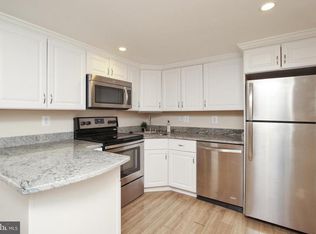Delightful 3 BR/1 BA Brick Rancher with Separate 1 BR/1 BA apartment/in-law suite or rental option(rental history available). This home is exceptional with beautiful hardwoods, renovated kitchen with granite counters and stainless appliances and a lovely screened porch that overlooks a .5 acre landscaped lot. You'll find a separate entrance for the 600 sq ft apartment that has been rented in the past but is perfect for an in-law. It's totally updated with new everything.....granite, stainless appliances, separate bedroom and full bath. 1 Yr HMS home warranty included. Unique opportunity to own a solidly built and lovingly cared for home with income producing rental. Hurry!!!!
This property is off market, which means it's not currently listed for sale or rent on Zillow. This may be different from what's available on other websites or public sources.
