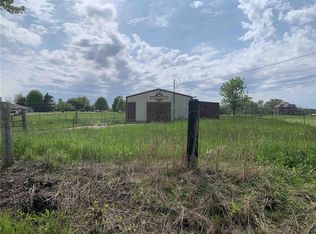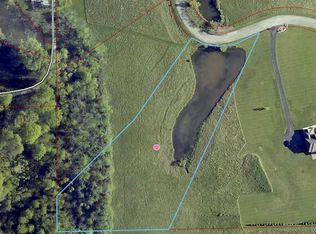Closed
$551,000
841 Brian Rd, Marion, IN 46953
5beds
5,178sqft
Single Family Residence
Built in 2008
6.19 Acres Lot
$563,100 Zestimate®
$--/sqft
$5,001 Estimated rent
Home value
$563,100
$405,000 - $788,000
$5,001/mo
Zestimate® history
Loading...
Owner options
Explore your selling options
What's special
Discover this majestic five-bedroom, four-and-a-half-bath home nestled on a private road, offering the perfect blend of luxury, comfort, and privacy. The beautifully landscaped grounds feature a serene, stocked pond teeming with bluegill and bass, creating a picturesque backdrop for outdoor living. Step outside to the stunning pool area, complete with an electric pool cover, ideal for both relaxation and entertaining. Inside, the home is fully updated and thoughtfully designed with modern amenities throughout. The spacious kitchen is a chef’s dream, featuring a double oven, recessed lighting, reverse osmosis system, and updated appliances that remain with the home. Comfort is ensured year-round with a geothermal open-loop system providing energy-efficient heating and cooling to the main floor and basement, while a second HVAC unit located in the attic serves the upper level. Recent updates include a new electric air handler and newly installed Freon lines for enhanced air conditioning performance. Enjoy premium surround sound in most interior rooms and throughout the pool area—perfect for entertaining or quiet enjoyment. The lower-level basement offers exceptional versatility and could easily function as a private in-law suite, complete with a kitchen area, expansive living space, full bathroom, and a separate bedroom. This extraordinary home offers space, functionality, and high-end finishes in a serene setting—truly a rare find.
Zillow last checked: 8 hours ago
Listing updated: September 22, 2025 at 12:34pm
Listed by:
Cathy Hunnicutt Main:765-454-7300,
RE/MAX Realty One
Bought with:
Tyler C Shirley, RB14047517
Crandall Real Estate Group
Source: IRMLS,MLS#: 202530356
Facts & features
Interior
Bedrooms & bathrooms
- Bedrooms: 5
- Bathrooms: 5
- Full bathrooms: 4
- 1/2 bathrooms: 1
Bedroom 1
- Level: Upper
Bedroom 2
- Level: Upper
Dining room
- Level: Main
- Area: 132
- Dimensions: 11 x 12
Family room
- Level: Main
- Area: 256
- Dimensions: 16 x 16
Kitchen
- Level: Main
- Area: 234
- Dimensions: 18 x 13
Living room
- Level: Main
- Area: 288
- Dimensions: 16 x 18
Office
- Level: Main
- Area: 132
- Dimensions: 11 x 12
Heating
- Propane, Geothermal, Heat Pump, ENERGY STAR Qualified Equipment
Cooling
- Central Air
Appliances
- Included: Dishwasher, Microwave, Refrigerator, Washer, Electric Cooktop, Dryer-Electric, Ice Maker, Down Draft, Oven-Built-In, Electric Oven, Electric Range, Electric Water Heater, Water Softener Rented
Features
- Flooring: Carpet, Vinyl, Stone
- Windows: Window Treatments, Blinds
- Basement: Full,Finished,Concrete
- Number of fireplaces: 2
- Fireplace features: Family Room, Living Room, Gas Starter
Interior area
- Total structure area: 5,178
- Total interior livable area: 5,178 sqft
- Finished area above ground: 3,414
- Finished area below ground: 1,764
Property
Parking
- Total spaces: 3
- Parking features: Attached, Asphalt
- Attached garage spaces: 3
- Has uncovered spaces: Yes
Features
- Levels: Two
- Stories: 2
- Exterior features: Basketball Goal
- Fencing: None
- Waterfront features: Private Beach, Pond
Lot
- Size: 6.19 Acres
- Features: Level, Rural
Details
- Parcel number: 270711400031.205001
- Other equipment: Air Purifier, Pool Equipment, Sump Pump
Construction
Type & style
- Home type: SingleFamily
- Architectural style: Other
- Property subtype: Single Family Residence
Materials
- Brick
- Roof: Asphalt
Condition
- New construction: No
- Year built: 2008
Utilities & green energy
- Sewer: Septic Tank
- Water: Well
Community & neighborhood
Location
- Region: Marion
- Subdivision: Brent Wood / Brentwood
Other
Other facts
- Listing terms: Cash,Conventional,FHA,VA Loan
- Road surface type: Asphalt
Price history
| Date | Event | Price |
|---|---|---|
| 9/22/2025 | Sold | $551,000+0.2% |
Source: | ||
| 8/9/2025 | Pending sale | $550,000 |
Source: | ||
| 8/1/2025 | Listed for sale | $550,000+14.1% |
Source: | ||
| 11/28/2023 | Sold | $482,000-12.3% |
Source: | ||
| 10/30/2023 | Pending sale | $549,900 |
Source: | ||
Public tax history
| Year | Property taxes | Tax assessment |
|---|---|---|
| 2024 | $3,301 -6.8% | $400,000 +1.5% |
| 2023 | $3,542 +7.3% | $394,200 +4.1% |
| 2022 | $3,303 +13.4% | $378,600 +6.6% |
Find assessor info on the county website
Neighborhood: 46953
Nearby schools
GreatSchools rating
- 7/10Allen Elementary SchoolGrades: PK-4Distance: 3.8 mi
- 4/10Mcculloch Junior High SchoolGrades: 7-8Distance: 4.7 mi
- 3/10Marion High SchoolGrades: 9-12Distance: 4.7 mi
Schools provided by the listing agent
- Elementary: Eastbrook North
- Middle: Eastbrook
- High: Eastbrook
- District: Eastbrook Community
Source: IRMLS. This data may not be complete. We recommend contacting the local school district to confirm school assignments for this home.

Get pre-qualified for a loan
At Zillow Home Loans, we can pre-qualify you in as little as 5 minutes with no impact to your credit score.An equal housing lender. NMLS #10287.

