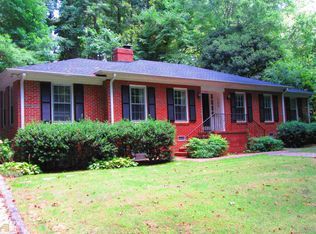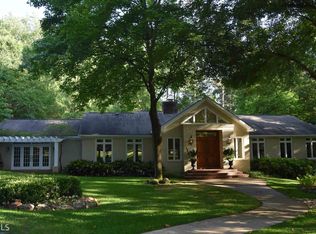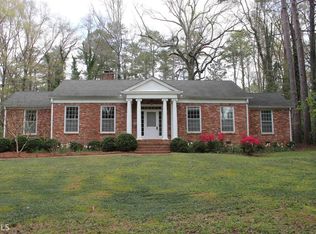Elegant 4 sided brick home on wooded lot in Forrest Hills subdivision. This home's features include a 2-story foyer, dining room with built-in china cabinet, large, bright, airy kitchen with sizable island, stainless steel appliances and custom cabinets, built-ins in living room and office/study. Master suite is on the main with 2 walk-in closets. Upstairs are 3 bedrooms. Two are connected by a jack and jill bath, while the other has a full bath connected and a walk-in closet. Hardwood floors, crown molding, lots of storage space, large laundry room and fantastic sunroom to relax in make it even more appealing. Roof was replaced in 2008 and the main level air in 2017. There is a 3 zone HVAC system in installed for your comfort and efficiency.
This property is off market, which means it's not currently listed for sale or rent on Zillow. This may be different from what's available on other websites or public sources.


