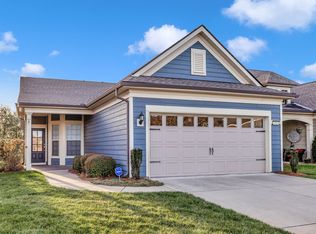Closed
$520,000
841 Clay Pl, Spring Hill, TN 37174
2beds
1,355sqft
Single Family Residence, Residential
Built in 2018
6,098.4 Square Feet Lot
$503,200 Zestimate®
$384/sqft
$1,968 Estimated rent
Home value
$503,200
$478,000 - $528,000
$1,968/mo
Zestimate® history
Loading...
Owner options
Explore your selling options
What's special
Welcome to Southern Springs by Del Webb! This Steel Creek floorplan is no longer being built and it's got everything you've been looking for! This home is located on a beautiful premium lot with a view of the park across the street and the common space/tree line in the back! As you come inside the home, you're greeted by beautiful low-maintanced hardwood floors, a stunning kitchen with Granite counters and upgraded stainless appliances, and an open layout perfect for entertaining! 2 Full Bedroom Suites plus an Office area up front give you all the space you need and the Primary Closet & Guest Suite are both larger than the next larger floorplan. The award-winning Residence Center is just a short walk away for exercising, swimming, playing tennis and pickleball, and more!
Zillow last checked: 8 hours ago
Listing updated: July 22, 2023 at 08:45am
Listing Provided by:
Rachael Kimbler 615-481-1206,
Compass RE
Bought with:
Andy Beal, 354414
Keller Williams Realty
Source: RealTracs MLS as distributed by MLS GRID,MLS#: 2517623
Facts & features
Interior
Bedrooms & bathrooms
- Bedrooms: 2
- Bathrooms: 2
- Full bathrooms: 2
- Main level bedrooms: 2
Bedroom 1
- Features: Suite
- Level: Suite
- Area: 182 Square Feet
- Dimensions: 14x13
Bedroom 2
- Features: Extra Large Closet
- Level: Extra Large Closet
- Area: 130 Square Feet
- Dimensions: 13x10
Dining room
- Area: 120 Square Feet
- Dimensions: 15x8
Kitchen
- Area: 342 Square Feet
- Dimensions: 19x18
Living room
- Area: 195 Square Feet
- Dimensions: 15x13
Heating
- Central, Natural Gas
Cooling
- Central Air, Electric
Appliances
- Included: Dishwasher, Microwave, Refrigerator, Electric Oven, Electric Range
Features
- Ceiling Fan(s), Extra Closets, Smart Light(s), Storage, Walk-In Closet(s), Primary Bedroom Main Floor, High Speed Internet
- Flooring: Carpet, Laminate, Tile
- Basement: Slab
- Has fireplace: No
Interior area
- Total structure area: 1,355
- Total interior livable area: 1,355 sqft
- Finished area above ground: 1,355
Property
Parking
- Total spaces: 4
- Parking features: Garage Door Opener, Garage Faces Front, Concrete, Driveway
- Attached garage spaces: 2
- Uncovered spaces: 2
Accessibility
- Accessibility features: Accessible Doors, Accessible Hallway(s)
Features
- Levels: One
- Stories: 1
- Patio & porch: Patio, Porch, Screened
- Exterior features: Sprinkler System
- Pool features: Association
Lot
- Size: 6,098 sqft
- Dimensions: 42 x 147
- Features: Level
Details
- Parcel number: 043A A 14600 000
- Special conditions: Standard
Construction
Type & style
- Home type: SingleFamily
- Property subtype: Single Family Residence, Residential
Materials
- Masonite
Condition
- New construction: No
- Year built: 2018
Utilities & green energy
- Sewer: Public Sewer
- Water: Public
- Utilities for property: Electricity Available, Water Available
Green energy
- Energy efficient items: Windows, Thermostat
- Indoor air quality: Contaminant Control
- Water conservation: Low-Flow Fixtures
Community & neighborhood
Security
- Security features: Smoke Detector(s)
Senior living
- Senior community: Yes
Location
- Region: Spring Hill
- Subdivision: Southern Springs
HOA & financial
HOA
- Has HOA: Yes
- HOA fee: $274 monthly
- Amenities included: Fifty Five and Up Community, Clubhouse, Fitness Center, Park, Pool, Tennis Court(s)
- Services included: Maintenance Structure, Maintenance Grounds, Recreation Facilities
- Second HOA fee: $3,288 one time
Price history
| Date | Event | Price |
|---|---|---|
| 7/19/2023 | Sold | $520,000-1%$384/sqft |
Source: | ||
| 6/14/2023 | Contingent | $525,000$387/sqft |
Source: | ||
| 6/14/2023 | Pending sale | $525,000$387/sqft |
Source: | ||
| 5/11/2023 | Listed for sale | $525,000+72.7%$387/sqft |
Source: | ||
| 3/1/2018 | Sold | $304,030$224/sqft |
Source: Public Record Report a problem | ||
Public tax history
| Year | Property taxes | Tax assessment |
|---|---|---|
| 2024 | $2,255 | $85,125 |
| 2023 | $2,255 | $85,125 |
| 2022 | $2,255 +1.1% | $85,125 +19.9% |
Find assessor info on the county website
Neighborhood: 37174
Nearby schools
GreatSchools rating
- 6/10Battle Creek Elementary SchoolGrades: PK-4Distance: 1.4 mi
- 7/10Battle Creek Middle SchoolGrades: 5-8Distance: 2 mi
- 4/10Spring Hill High SchoolGrades: 9-12Distance: 2.3 mi
Schools provided by the listing agent
- Elementary: Marvin Wright Elementary School
- Middle: E. A. Cox Middle School
- High: Spring Hill High School
Source: RealTracs MLS as distributed by MLS GRID. This data may not be complete. We recommend contacting the local school district to confirm school assignments for this home.
Get a cash offer in 3 minutes
Find out how much your home could sell for in as little as 3 minutes with a no-obligation cash offer.
Estimated market value
$503,200
Get a cash offer in 3 minutes
Find out how much your home could sell for in as little as 3 minutes with a no-obligation cash offer.
Estimated market value
$503,200
