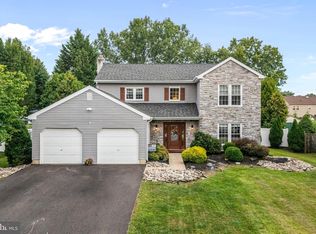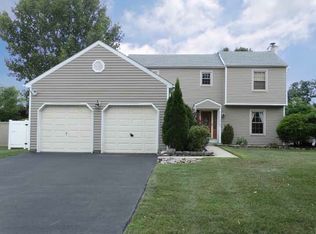Rarely offered Bucks County Estates. Welcome to this 2500 sq ft Sheffield model home in pristine condition. Grand and elegant is what you think as you drive up to this home. Foyer entrance with custom powder room and coat closet. Enter into the formal living room which leads to the formal dining room. Lovely kitchen with breakfast room. Adjoining family room with fireplace. Off the family room is a bonus room with so many options. Game room,play room,office,music room. Use your imagination. This room was specifically made when home was built by the sellers standards. From the bonus room is the exit to a 1-1/2 car garage. Utility room is also located by this room. Off the breakfast room are sliding glass doors leading to patio and 1/4 acre yard. Upstairs are 4 bedrooms and 2 full baths. Master suite has a walk-in closet plus a full bath with double sink. The other 3 bedrooms are great sizes with a double sink full bath to share. Pull down stairs lead to attic and there is access in garage as well. Call today for your private showing. This home will not disappoint!
This property is off market, which means it's not currently listed for sale or rent on Zillow. This may be different from what's available on other websites or public sources.

