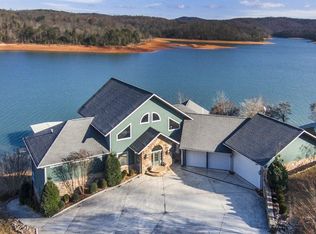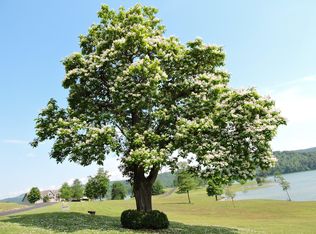Discover lakefront living at the Peninsula on Norris Lake! Custom lake house in gated community offers 5 Bedrooms, 4 Full Baths, 2 Half Baths and 7,079 sq ft of living space. Enjoy panoramic views of the lake and mountains in Lafollette, Tennessee. Stunning lake home designed by architect Ken Bowerman and builder Mike Ward. Great location. Close to Springs Dock Marina, Deerfield Resort and Cedar Creek jumping bridge just minutes by boat. Amenities include Pella windows and doors, 2 gas fireplaces, 4 Trane HVAC units, top of the line Stainless Steel appliances - Decor, Bosch, and Viking, Granite counter-tops throughout, custom kitchen, larger lower level bar area, outdoor kitchen, Hunter Douglas blinds, DSC home security system, Nuvo home surround system and more! A must see!
This property is off market, which means it's not currently listed for sale or rent on Zillow. This may be different from what's available on other websites or public sources.

