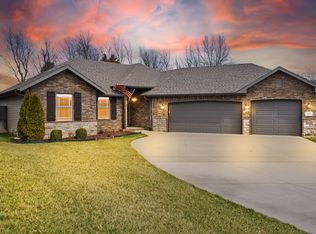Beautiful home built by Bussell Builders. You will love this 3 bedroom, plus office (could also be formal dining) split bedroom floor plan with a 3 car garage. It features: stone gas fireplace, hardwoods in living room, kitchen, dining and hallways, custom built cabinets with dove tail drawers, large open kitchen with custom white cabinets, granite counter tops, island with bar, stainless steel appliances, tile backsplash and large walk-in pantry, mudroom off garage entrance with nook for kids to hang up their coats and backpacks! The large master ensuite has double vanities, walk-in shower, granite counter tops, huge walk-in closet and tile floor. The hall bathroom also has tile floors and granite counter tops. Large laundry room with lots of cabinets/storage and folding area. Nice private backyard with covered patio and the whole yard has in-ground sprinkler system. Energy efficient with R40 insulation and high efficiency HVAC. This home is clean and move in ready! Call today to schedule your private showing!
This property is off market, which means it's not currently listed for sale or rent on Zillow. This may be different from what's available on other websites or public sources.
