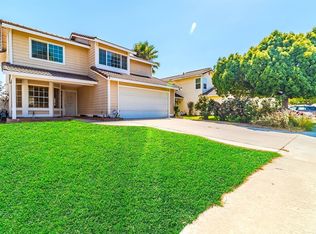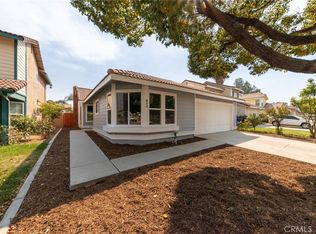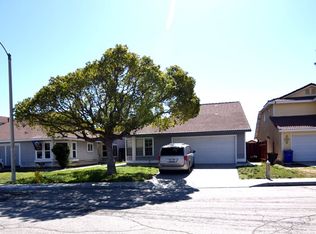Sold for $550,000
Listing Provided by:
SAWYER SHWETZ DRE #02091893 909-505-2763,
MESA PROPERTIES INC.,
SAM SHWETZ DRE #02069937,
MESA PROPERTIES INC.
Bought with: REDFIN CORPORATION
$550,000
841 E Jackson St, Rialto, CA 92376
3beds
1,540sqft
Single Family Residence
Built in 1986
4,500 Square Feet Lot
$551,300 Zestimate®
$357/sqft
$2,840 Estimated rent
Home value
$551,300
$496,000 - $612,000
$2,840/mo
Zestimate® history
Loading...
Owner options
Explore your selling options
What's special
We are proud to present this updated home on Jackson Street in Rialto! Wake up each day to the peaceful sight of a lush green park right across the street! This beautiful two-story home on Jackson St offers incredible value with its unbeatable location and low-maintenance lifestyle.
Inside, you'll find an upgraded kitchen with modern cabinets and stunning countertops, perfect for home-cooked meals and entertaining. All three bedrooms are upstairs, including a spacious master suite with a tastefully updated bathroom.
Enjoy effortless living with a rock-landscaped front and backyard, an attached garage with in-garage laundry, and direct interior access. Whether you're relaxing inside or taking in the park views from your doorstep, this home delivers comfort, convenience, and charm.
Don't miss the opportunity to own a home across from one of the best open green spaces in the neighborhood!
Zillow last checked: 8 hours ago
Listing updated: August 15, 2025 at 05:55pm
Listing Provided by:
SAWYER SHWETZ DRE #02091893 909-505-2763,
MESA PROPERTIES INC.,
SAM SHWETZ DRE #02069937,
MESA PROPERTIES INC.
Bought with:
Christopher Jackson, DRE #02168194
REDFIN CORPORATION
Source: CRMLS,MLS#: IV25160897 Originating MLS: California Regional MLS
Originating MLS: California Regional MLS
Facts & features
Interior
Bedrooms & bathrooms
- Bedrooms: 3
- Bathrooms: 3
- Full bathrooms: 2
- 1/2 bathrooms: 1
- Main level bathrooms: 1
Primary bedroom
- Features: Primary Suite
Bedroom
- Features: All Bedrooms Up
Bathroom
- Features: Bathtub
Kitchen
- Features: Granite Counters
Heating
- Central
Cooling
- Central Air
Appliances
- Included: Dryer, Washer
- Laundry: In Garage
Features
- All Bedrooms Up, Primary Suite
- Windows: Screens
- Has fireplace: Yes
- Fireplace features: Family Room
- Common walls with other units/homes: No Common Walls
Interior area
- Total interior livable area: 1,540 sqft
Property
Parking
- Total spaces: 2
- Parking features: Driveway Level, Garage Faces Front, Garage
- Attached garage spaces: 2
Features
- Levels: Two
- Stories: 2
- Entry location: 1
- Pool features: None
- Spa features: None
- Fencing: Vinyl
- Has view: Yes
- View description: Mountain(s), Neighborhood
Lot
- Size: 4,500 sqft
- Features: 0-1 Unit/Acre, Level, Rectangular Lot
Details
- Parcel number: 0133271580000
- Special conditions: Standard
Construction
Type & style
- Home type: SingleFamily
- Property subtype: Single Family Residence
Materials
- Roof: Tile
Condition
- New construction: No
- Year built: 1986
Utilities & green energy
- Sewer: Public Sewer
- Water: Public
Community & neighborhood
Community
- Community features: Biking, Curbs, Foothills, Hiking, Street Lights, Suburban, Sidewalks
Location
- Region: Rialto
HOA & financial
HOA
- Has HOA: Yes
- HOA fee: $79 monthly
- Amenities included: Other
- Association name: Parkview Village
- Association phone: 951-682-5454
Other
Other facts
- Listing terms: Conventional
- Road surface type: Paved
Price history
| Date | Event | Price |
|---|---|---|
| 8/15/2025 | Sold | $550,000+4.8%$357/sqft |
Source: | ||
| 7/24/2025 | Contingent | $525,000$341/sqft |
Source: | ||
| 7/17/2025 | Listed for sale | $525,000+75%$341/sqft |
Source: | ||
| 6/21/2024 | Listing removed | -- |
Source: Zillow Rentals Report a problem | ||
| 5/10/2024 | Price change | $2,700-3.6%$2/sqft |
Source: Zillow Rentals Report a problem | ||
Public tax history
| Year | Property taxes | Tax assessment |
|---|---|---|
| 2025 | $3,467 +3.8% | $238,974 +2% |
| 2024 | $3,339 -5.4% | $234,289 +2% |
| 2023 | $3,531 +7.8% | $229,696 +2% |
Find assessor info on the county website
Neighborhood: 92376
Nearby schools
GreatSchools rating
- 3/10Bemis Elementary SchoolGrades: K-5Distance: 0.3 mi
- 3/10Frisbie Middle SchoolGrades: 6-8Distance: 0.6 mi
- 5/10Eisenhower Senior High SchoolGrades: 9-12Distance: 1.3 mi
Get a cash offer in 3 minutes
Find out how much your home could sell for in as little as 3 minutes with a no-obligation cash offer.
Estimated market value$551,300
Get a cash offer in 3 minutes
Find out how much your home could sell for in as little as 3 minutes with a no-obligation cash offer.
Estimated market value
$551,300


