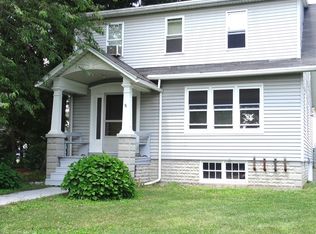Sold for $430,000
$430,000
841 Erbs Quarry Rd, Lititz, PA 17543
4beds
3,128sqft
Single Family Residence
Built in 1978
0.71 Acres Lot
$554,800 Zestimate®
$137/sqft
$3,055 Estimated rent
Home value
$554,800
$516,000 - $599,000
$3,055/mo
Zestimate® history
Loading...
Owner options
Explore your selling options
What's special
Coming Soon! Lots of space and charming views welcome you to this well kept Bi-Level home! Over 3,000 square feet and the perfect location between Manheim township and Lititz! Complete with an updated kitchen, new counter tops & back splash, LVP flooring and open floor plan for entertaining! All kitchen appliances included! Fully finished lower level including a full bath, living area and separate room/office. Enjoy farmland & pasture views on the fully screen in porch or on the lower brick patio. The large .71 Acre lot features a wrap around driveway leading to an open back yard and large two level garage. Over 2,000 square feet of storage with access above. Garage space below makes this a perfect workshop with room to spare! Come and see everything this beautiful property has to offer!
Zillow last checked: 8 hours ago
Listing updated: April 19, 2024 at 05:02am
Listed by:
Mark Will 717-735-3865,
Berkshire Hathaway HomeServices Homesale Realty,
Listing Team: Mark Will Team, Co-Listing Agent: Matthew B. Pini 717-468-8605,
Berkshire Hathaway HomeServices Homesale Realty
Bought with:
Tyler Mow, RS358241
Berkshire Hathaway HomeServices Homesale Realty
Source: Bright MLS,MLS#: PALA2032872
Facts & features
Interior
Bedrooms & bathrooms
- Bedrooms: 4
- Bathrooms: 3
- Full bathrooms: 3
- Main level bathrooms: 2
- Main level bedrooms: 4
Basement
- Area: 1564
Heating
- Forced Air, Propane
Cooling
- Central Air, Electric
Appliances
- Included: Microwave, Built-In Range, Dishwasher, Exhaust Fan, Oven/Range - Electric, Electric Water Heater
Features
- Breakfast Area, Built-in Features, Combination Kitchen/Dining, Combination Kitchen/Living, Open Floorplan
- Flooring: Carpet, Luxury Vinyl
- Basement: Full,Finished
- Number of fireplaces: 2
- Fireplace features: Gas/Propane
Interior area
- Total structure area: 3,128
- Total interior livable area: 3,128 sqft
- Finished area above ground: 1,564
- Finished area below ground: 1,564
Property
Parking
- Total spaces: 4
- Parking features: Garage Faces Front, Oversized, Asphalt, Detached
- Garage spaces: 4
- Has uncovered spaces: Yes
Accessibility
- Accessibility features: None
Features
- Levels: Bi-Level,Two
- Stories: 2
- Pool features: None
- Has view: Yes
- View description: Panoramic, Pasture, Scenic Vista, Valley
Lot
- Size: 0.71 Acres
- Features: Level, Unrestricted
Details
- Additional structures: Above Grade, Below Grade
- Parcel number: 5007568600000
- Zoning: RESIDENTIAL
- Special conditions: Standard
Construction
Type & style
- Home type: SingleFamily
- Property subtype: Single Family Residence
Materials
- Aluminum Siding, Brick, Stick Built
- Foundation: Brick/Mortar, Concrete Perimeter
- Roof: Architectural Shingle
Condition
- Very Good
- New construction: No
- Year built: 1978
Utilities & green energy
- Electric: 200+ Amp Service
- Sewer: On Site Septic
- Water: Well
Community & neighborhood
Location
- Region: Lititz
- Subdivision: None Available
- Municipality: PENN TWP
Other
Other facts
- Listing agreement: Exclusive Right To Sell
- Listing terms: Cash,Conventional,FHA
- Ownership: Fee Simple
Price history
| Date | Event | Price |
|---|---|---|
| 7/10/2023 | Sold | $430,000$137/sqft |
Source: | ||
| 4/25/2023 | Pending sale | $430,000+10.3%$137/sqft |
Source: | ||
| 4/21/2023 | Listed for sale | $389,900$125/sqft |
Source: | ||
Public tax history
| Year | Property taxes | Tax assessment |
|---|---|---|
| 2025 | $5,691 +3.5% | $269,600 |
| 2024 | $5,496 +2.2% | $269,600 |
| 2023 | $5,381 +2.6% | $269,600 |
Find assessor info on the county website
Neighborhood: 17543
Nearby schools
GreatSchools rating
- 6/10Doe Run Elementary SchoolGrades: K-4Distance: 3.3 mi
- 6/10Manheim Central Middle SchoolGrades: 5-8Distance: 3.9 mi
- 7/10Manheim Central Senior High SchoolGrades: 9-12Distance: 4 mi
Schools provided by the listing agent
- District: Manheim Central
Source: Bright MLS. This data may not be complete. We recommend contacting the local school district to confirm school assignments for this home.
Get pre-qualified for a loan
At Zillow Home Loans, we can pre-qualify you in as little as 5 minutes with no impact to your credit score.An equal housing lender. NMLS #10287.
Sell with ease on Zillow
Get a Zillow Showcase℠ listing at no additional cost and you could sell for —faster.
$554,800
2% more+$11,096
With Zillow Showcase(estimated)$565,896
