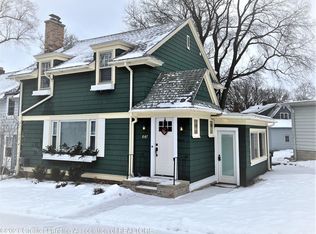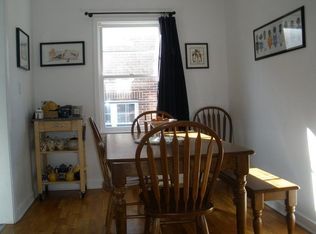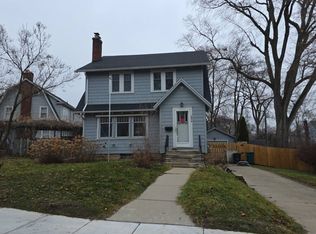Sold for $315,000 on 07/17/25
$315,000
841 Huntington Rd, East Lansing, MI 48823
3beds
1,848sqft
Single Family Residence
Built in 1938
8,276.4 Square Feet Lot
$322,300 Zestimate®
$170/sqft
$2,897 Estimated rent
Home value
$322,300
$293,000 - $355,000
$2,897/mo
Zestimate® history
Loading...
Owner options
Explore your selling options
What's special
Welcome to this beautifully maintained 3-bedroom, 1.5-bath Colonial nestled in the sought-after Chesterfield Hills subdivision-part of East Lansing's Historic District. This timeless home blends classic architecture with thoughtful updates, creating a warm and inviting living experience. Step through the front door into a spacious open foyer highlighted by a central staircase that sets the tone for the home's charm and character. Hardwood floors flow throughout the main living areas, including a welcoming living room with a classic fireplace, and a formal dining room featuring original built-in cabinetry. The updated kitchen offers both style and function with newer appliances and ample storage, perfect for everyday living and entertaining. Upstairs, you'll find three comfortable bedrooms and a full bathroom, providing space for family or guests. Enjoy outdoor living with beautifully landscaped grounds and a spacious two-car garage for added convenience. Just minutes from downtown, parks, schools, and MSU, this home offers a perfect blend of historic charm and modern comfort.
Zillow last checked: 8 hours ago
Listing updated: July 17, 2025 at 11:35am
Listed by:
Stephanie Holly 517-281-8175,
RE/MAX Real Estate Professionals
Bought with:
Tina Hause, 6501385167
RE/MAX Real Estate Professionals
Source: Greater Lansing AOR,MLS#: 288509
Facts & features
Interior
Bedrooms & bathrooms
- Bedrooms: 3
- Bathrooms: 2
- Full bathrooms: 1
- 1/2 bathrooms: 1
Primary bedroom
- Level: Second
- Area: 166 Square Feet
- Dimensions: 16.6 x 10
Bedroom 2
- Level: Second
- Area: 164.98 Square Feet
- Dimensions: 14.6 x 11.3
Bedroom 3
- Level: Second
- Area: 100 Square Feet
- Dimensions: 10 x 10
Dining room
- Level: First
- Area: 149.5 Square Feet
- Dimensions: 11.5 x 13
Kitchen
- Level: First
- Area: 172.8 Square Feet
- Dimensions: 18 x 9.6
Laundry
- Level: Basement
Living room
- Level: First
- Area: 187.2 Square Feet
- Dimensions: 15.6 x 12
Heating
- Natural Gas
Cooling
- Central Air
Appliances
- Included: Refrigerator, Range, Oven, Dishwasher
- Laundry: In Basement
Features
- Built-in Features, Eat-in Kitchen, High Speed Internet
- Flooring: Hardwood
- Basement: Full
- Number of fireplaces: 1
- Fireplace features: Gas
Interior area
- Total structure area: 2,274
- Total interior livable area: 1,848 sqft
- Finished area above ground: 1,498
- Finished area below ground: 350
Property
Parking
- Total spaces: 2
- Parking features: Detached, Garage, Garage Faces Front
- Garage spaces: 2
Features
- Levels: Two
- Stories: 2
- Patio & porch: Porch
- Fencing: Fenced
Lot
- Size: 8,276 sqft
- Dimensions: 72 x 110
- Features: Back Yard, Front Yard, Landscaped
Details
- Foundation area: 776
- Parcel number: 33200113121003
- Zoning description: Zoning
Construction
Type & style
- Home type: SingleFamily
- Architectural style: Colonial
- Property subtype: Single Family Residence
Materials
- Aluminum Siding
- Foundation: Block
- Roof: Shingle
Condition
- Year built: 1938
Details
- Warranty included: Yes
Utilities & green energy
- Sewer: Public Sewer
- Water: Public
- Utilities for property: Water Connected, Sewer Connected, Natural Gas Connected, Electricity Connected
Community & neighborhood
Location
- Region: East Lansing
- Subdivision: Chesterfield Hills
Other
Other facts
- Listing terms: VA Loan,Cash,Conventional,FHA
- Road surface type: Asphalt
Price history
| Date | Event | Price |
|---|---|---|
| 7/17/2025 | Sold | $315,000-3.1%$170/sqft |
Source: | ||
| 6/24/2025 | Pending sale | $325,000$176/sqft |
Source: | ||
| 6/16/2025 | Listed for sale | $325,000$176/sqft |
Source: | ||
| 6/3/2025 | Contingent | $325,000$176/sqft |
Source: | ||
| 5/31/2025 | Listed for sale | $325,000+47.7%$176/sqft |
Source: | ||
Public tax history
| Year | Property taxes | Tax assessment |
|---|---|---|
| 2024 | $7,475 | $156,400 +8% |
| 2023 | -- | $144,800 +8.5% |
| 2022 | -- | $133,400 +5.8% |
Find assessor info on the county website
Neighborhood: 48823
Nearby schools
GreatSchools rating
- 7/10Glencairn SchoolGrades: PK-5Distance: 0.4 mi
- 6/10Macdonald Middle SchoolGrades: 6-8Distance: 1.8 mi
- 9/10East Lansing High SchoolGrades: 9-12Distance: 0.9 mi
Schools provided by the listing agent
- High: East Lansing
Source: Greater Lansing AOR. This data may not be complete. We recommend contacting the local school district to confirm school assignments for this home.

Get pre-qualified for a loan
At Zillow Home Loans, we can pre-qualify you in as little as 5 minutes with no impact to your credit score.An equal housing lender. NMLS #10287.
Sell for more on Zillow
Get a free Zillow Showcase℠ listing and you could sell for .
$322,300
2% more+ $6,446
With Zillow Showcase(estimated)
$328,746

