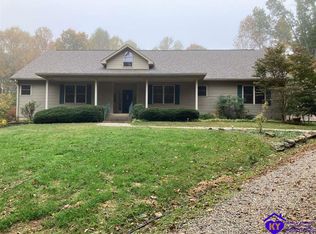This custom built home is built with insulated formed walls. As you walk into the foyer, you will begin to see quality workmanship throughout. The home has Brazilian hardwood floors, vaulted and trey ceilings, crown molding and so much more. The main level features a formal dining room, great room with fireplace and built in bookshelves, eat-in kitchen with breakfast bar, pantry, laundry room, master bedroom with 2 walk-in closets, master bath with a double vanity, separate shower and tub. There is a screened in back porch off of the eat-in kitchen. The upper level, has 3 bedrooms, jack and jill bathroom, with double vanities, bath/shower area's. The basement has a landing area and has the footprint of the home that is 4 foot tall and is used for storage and storm shelter. This home is located on 5 acres and even though there is a shared drive, is very secluded. There is also a Garden shed that has electric and water. This is a great opportunity to purchase a quality home.
This property is off market, which means it's not currently listed for sale or rent on Zillow. This may be different from what's available on other websites or public sources.

