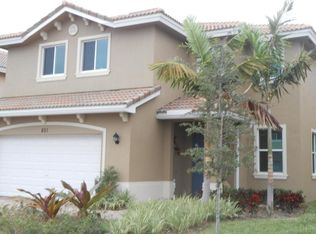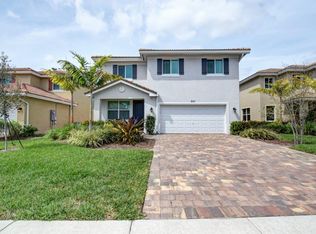Sold for $585,000
$585,000
841 Palm Tree Lane, Haverhill, FL 33415
5beds
2,843sqft
Single Family Residence
Built in 2015
5,789 Square Feet Lot
$578,900 Zestimate®
$206/sqft
$4,296 Estimated rent
Home value
$578,900
$515,000 - $648,000
$4,296/mo
Zestimate® history
Loading...
Owner options
Explore your selling options
What's special
Welcome to 841 Palm Tree Lane in Emerald Cove, a DR Horton community with 22 homes in the heart of West Palm Beach. This CBS constructed home is the largest model in the community, and features over 2800 sq ft of air conditioned living space! Impact Windows & Doors! Step inside and immerse yourself in the expansive living areas adorned with exquisite flooring throughout. The inviting kitchen features granite countertops and ample cabinetry space. Each of the five bedrooms (one on the main floor) is generously sized, with ample closet space. Extend your outdoor enjoyment on the charming open patio, which overlooks a secluded and fully fenced backyard. Conveniently located within West Palm Beach, you will be within minutes of I-95, the Turnpike, PBI Airport, Downtown, and much more!
Zillow last checked: 8 hours ago
Listing updated: April 30, 2025 at 11:32am
Listed by:
Marquise Queen 561-729-6414,
United Realty Group, Inc,
Elaine Queen 561-809-9987,
United Realty Group, Inc
Bought with:
O'Neil H Dayes
Atrium Realty Group LLC
Source: BeachesMLS,MLS#: RX-11075065 Originating MLS: Beaches MLS
Originating MLS: Beaches MLS
Facts & features
Interior
Bedrooms & bathrooms
- Bedrooms: 5
- Bathrooms: 3
- Full bathrooms: 3
Primary bedroom
- Level: 2
- Area: 308
- Dimensions: 22 x 14
Bedroom 2
- Level: M
- Area: 121
- Dimensions: 11 x 11
Bedroom 3
- Level: 2
- Area: 140
- Dimensions: 14 x 10
Bedroom 4
- Level: 2
- Area: 140
- Dimensions: 14 x 10
Bedroom 5
- Level: 2
- Area: 120
- Dimensions: 10 x 12
Dining room
- Level: M
- Area: 143
- Dimensions: 11 x 13
Family room
- Level: M
- Area: 260
- Dimensions: 20 x 13
Kitchen
- Level: M
- Area: 126
- Dimensions: 14 x 9
Living room
- Level: M
- Area: 143
- Dimensions: 13 x 11
Loft
- Level: 2
- Area: 117
- Dimensions: 9 x 13
Heating
- Central
Cooling
- Central Air
Appliances
- Included: Trash Compactor, Dishwasher, Dryer, Freezer, Electric Range, Refrigerator
- Laundry: Inside
Features
- Upstairs Living Area, Walk-In Closet(s)
- Flooring: Laminate, Tile
- Windows: Impact Glass (Complete)
Interior area
- Total structure area: 3,340
- Total interior livable area: 2,843 sqft
Property
Parking
- Total spaces: 2
- Parking features: Garage
- Garage spaces: 2
Features
- Levels: < 4 Floors
- Stories: 2
- Patio & porch: Open Patio
- Exterior features: Auto Sprinkler
- Has view: Yes
- View description: Other
- Waterfront features: None
Lot
- Size: 5,789 sqft
- Features: < 1/4 Acre
Details
- Parcel number: 22424336270000040
- Zoning: R-2(ci
Construction
Type & style
- Home type: SingleFamily
- Architectural style: Traditional
- Property subtype: Single Family Residence
Materials
- CBS, Concrete, Stucco
- Roof: Barrel
Condition
- Resale
- New construction: No
- Year built: 2015
Details
- Builder model: Paloma
Utilities & green energy
- Sewer: Public Sewer
- Water: Public
- Utilities for property: Cable Connected, Electricity Connected
Community & neighborhood
Security
- Security features: Smoke Detector(s)
Community
- Community features: None
Location
- Region: Haverhill
- Subdivision: Emerald Cove
HOA & financial
HOA
- Has HOA: Yes
- HOA fee: $200 monthly
- Services included: Maintenance Grounds, Management Fees
Other fees
- Application fee: $200
Other
Other facts
- Listing terms: Conventional,FHA,VA Loan
Price history
| Date | Event | Price |
|---|---|---|
| 4/28/2025 | Sold | $585,000-4.1%$206/sqft |
Source: | ||
| 3/28/2025 | Listed for sale | $610,000+80.5%$215/sqft |
Source: | ||
| 3/30/2016 | Sold | $337,875$119/sqft |
Source: Public Record Report a problem | ||
Public tax history
| Year | Property taxes | Tax assessment |
|---|---|---|
| 2024 | $5,372 +2.9% | $283,588 +3% |
| 2023 | $5,223 -1.1% | $275,328 +3% |
| 2022 | $5,281 +0.4% | $267,309 +3% |
Find assessor info on the county website
Neighborhood: 33415
Nearby schools
GreatSchools rating
- 3/10Hope-Centennial Elementary SchoolGrades: PK-5Distance: 0.6 mi
- 5/10Bear Lakes Middle SchoolGrades: 6-8Distance: 3 mi
- 1/10Palm Beach Lakes High SchoolGrades: 9-12Distance: 4.6 mi
Schools provided by the listing agent
- Elementary: Hope-Centennial Elementary School
- Middle: Bear Lakes Middle School
- High: Palm Beach Lakes High School
Source: BeachesMLS. This data may not be complete. We recommend contacting the local school district to confirm school assignments for this home.
Get a cash offer in 3 minutes
Find out how much your home could sell for in as little as 3 minutes with a no-obligation cash offer.
Estimated market value
$578,900

