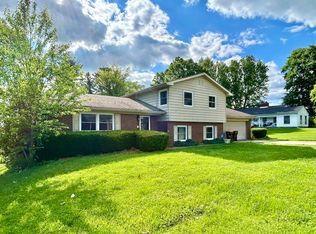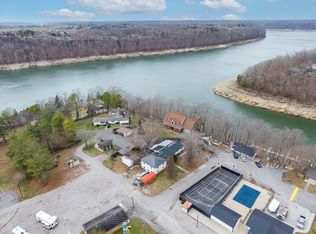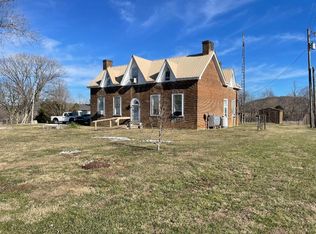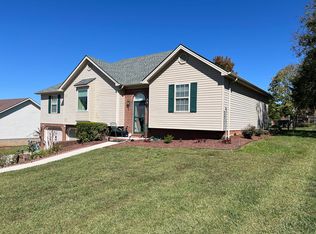Investor's Dream with Endless Potential! Discover this incredible opportunity sitting on 4.55 acres, conveniently located just off the parkway and only seconds from town. This spacious brick home boasts over 6,000 square feet under roof across multiple levels, offering 5 bedrooms and 4 bathrooms — perfect for large families or multi-generational living. This one-owner home features much of its original charm, providing the ideal canvas for updates and customization to suit your personal style. The beautiful acreage offers privacy and plenty of outdoor space, while two outbuildings provide ample storage or workspace potential. Whether you're an investor seeking a high-potential project or a buyer ready to create your dream property, this home delivers size, location, and opportunity all in one package.
Contingent
$299,000
841 Ringgold Rd, Somerset, KY 42503
5beds
5,981sqft
Est.:
Single Family Residence
Built in ----
4.55 Acres Lot
$273,900 Zestimate®
$50/sqft
$-- HOA
What's special
Two outbuildingsSpacious brick homeOriginal charmBeautiful acreage
- 86 days |
- 1,549 |
- 74 |
Zillow last checked: 8 hours ago
Listing updated: January 17, 2026 at 06:53pm
Listed by:
The Dream Team Real Estate Professionals - Dreama Bolin 606-802-0300,
Lake Cumberland Real Estate Professionals
Source: Imagine MLS,MLS#: 25505147
Facts & features
Interior
Bedrooms & bathrooms
- Bedrooms: 5
- Bathrooms: 4
- Full bathrooms: 3
- 1/2 bathrooms: 1
Primary bedroom
- Level: Second
Bathroom 1
- Level: Second
Kitchen
- Level: Second
Heating
- Heat Pump
Cooling
- Heat Pump
Features
- Flooring: Carpet
- Has basement: Yes
- Has fireplace: No
Interior area
- Total structure area: 5,981
- Total interior livable area: 5,981 sqft
- Finished area above ground: 2,880
- Finished area below ground: 3,101
Property
Parking
- Total spaces: 2
- Parking features: Garage
- Garage spaces: 2
Lot
- Size: 4.55 Acres
Details
- Parcel number: 0489320
Construction
Type & style
- Home type: SingleFamily
- Property subtype: Single Family Residence
Materials
- Brick Veneer
- Foundation: Block
Utilities & green energy
- Sewer: Septic Tank
- Water: Public
Community & HOA
Community
- Subdivision: Rural
HOA
- Has HOA: No
Location
- Region: Somerset
Financial & listing details
- Price per square foot: $50/sqft
- Tax assessed value: $145,000
- Date on market: 1/6/2026
Estimated market value
$273,900
$257,000 - $290,000
$4,283/mo
Price history
Price history
| Date | Event | Price |
|---|---|---|
| 1/18/2026 | Contingent | $299,000$50/sqft |
Source: | ||
| 1/6/2026 | Listed for sale | $299,000$50/sqft |
Source: | ||
| 12/17/2025 | Contingent | $299,000$50/sqft |
Source: | ||
| 11/1/2025 | Listed for sale | $299,000-6.3%$50/sqft |
Source: | ||
| 10/30/2025 | Listing removed | $319,000$53/sqft |
Source: | ||
Public tax history
Public tax history
| Year | Property taxes | Tax assessment |
|---|---|---|
| 2023 | -- | $145,000 |
| 2022 | -- | $145,000 |
| 2021 | -- | $145,000 +31.8% |
Find assessor info on the county website
BuyAbility℠ payment
Est. payment
$1,701/mo
Principal & interest
$1434
Property taxes
$162
Home insurance
$105
Climate risks
Neighborhood: 42503
Nearby schools
GreatSchools rating
- 7/10Pulaski Elementary SchoolGrades: K-5Distance: 1.4 mi
- 8/10Northern Middle SchoolGrades: 6-8Distance: 2.3 mi
- 8/10Pulaski County High SchoolGrades: 9-12Distance: 2.1 mi
Schools provided by the listing agent
- Elementary: Pulaski Co
- Middle: Northern Pulaski
- High: Pulaski Co
Source: Imagine MLS. This data may not be complete. We recommend contacting the local school district to confirm school assignments for this home.
- Loading




