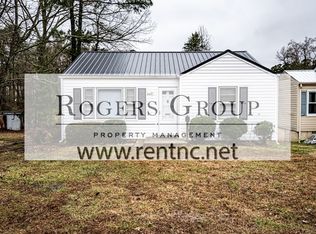Huge Price Reduction!! Simply AMAZING- LOW EXTERIOR MAINTENANCE RANCH home on GREAT CORNER LOT with BASEMENT! Inside:3 Bedrooms! 2 Full Baths! SPACIOUS LIVING ROOM! Separate DINING ROOM! Large LAUNDRY ROOM! All appliances STAY! BACK UP wall unit natural Gas heater in living room. Interior and Exterior access to basement. Outside: Rocking Chair Front Porch! Nice sized BACK YARD w/ Storage Building! Paved parking! 13-Month Home Warranty! Great Price in Competitive Market! This house is truly a MUST SEE!
This property is off market, which means it's not currently listed for sale or rent on Zillow. This may be different from what's available on other websites or public sources.

