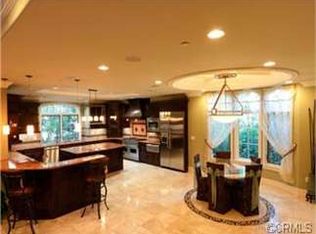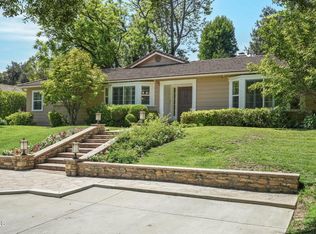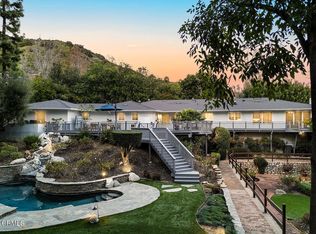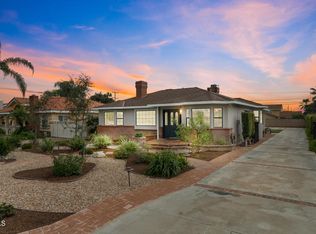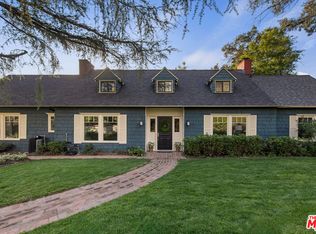Imagine your family living in one of Arcadia's most prestigious and storybook neighborhoods, where wide tree-lined streets, the graceful presence of peacocks from the nearby Arboretum, and elegant European-inspired homes create an atmosphere of timeless beauty and serenity. Nestled in the heart of the sought-after Lower Rancho community, this exquisitely updated 4-bedroom, 3.5-bath residence offers the perfect blend of sophistication, comfort, and versatility. Thoughtfully designed for both everyday living and gracious entertaining, the 2919 sq. ft. main home features a formal living room, a sunlit formal dining room, a private home office, and a separate ensuite bedroom with its own entrance, ideal for in-laws, extended family, or cherished guests. A comprehensive fire sprinkler system is installed throughout the home, offering added peace of mind and enhanced fire protection. The charm continues with a 482 sq. ft. detached pool house complete with its own bathroom, perfect as a guest suite, creative studio, or private sanctuary. Set on an expansive 22,650 sq. ft. lot with lush landscaping, the property has been tastefully refreshed, offering a move-in-ready canvas for your next chapter. With top-rated schools, beautiful parks, fine dining, and premier shopping just minutes away, this is more than just a home it's an opportunity to plant roots in a legacy neighborhood where elegance meets everyday living.
Pending
$3,199,000
841 San Simeon Rd, Arcadia, CA 91007
4beds
3,401sqft
Est.:
Residential, Single Family Residence
Built in 1940
0.52 Acres Lot
$-- Zestimate®
$941/sqft
$-- HOA
What's special
Wide tree-lined streetsElegant european-inspired homesSunlit formal dining roomPrivate home office
- 51 days |
- 176 |
- 4 |
Zillow last checked: 8 hours ago
Listing updated: December 29, 2025 at 05:21pm
Listed by:
Erwin Pineda DRE # 01102196 818-371-0503,
Coldwell Banker Exclusive
Source: CLAW,MLS#: 25627599
Facts & features
Interior
Bedrooms & bathrooms
- Bedrooms: 4
- Bathrooms: 4
- Full bathrooms: 3
- 1/2 bathrooms: 1
Rooms
- Room types: Living Room, Walk-In Closet, Family Room, Dining Room, Cabana
Bedroom
- Features: Walk-In Closet(s)
Bathroom
- Features: Shower and Tub, Double Vanity(s)
Kitchen
- Features: Gourmet Kitchen, Bar
Heating
- Central
Cooling
- Central Air
Appliances
- Included: Built-Ins, Refrigerator, Range/Oven
- Laundry: Laundry Closet
Features
- Built-Ins, Breakfast Counter / Bar, Formal Dining Rm
- Flooring: Hardwood
- Has fireplace: Yes
- Fireplace features: Living Room
Interior area
- Total structure area: 3,401
- Total interior livable area: 3,401 sqft
Property
Parking
- Total spaces: 2
- Parking features: Garage - 2 Car
- Has garage: Yes
Features
- Levels: One
- Stories: 1
- Entry location: Foyer
- Pool features: Fenced, In Ground
- Spa features: Hot Tub, In Ground
- Fencing: Wrought Iron
- Has view: Yes
- View description: None
Lot
- Size: 0.52 Acres
- Dimensions: 84 x 270
Details
- Additional structures: Pool House, Cabana, Detached Guest House
- Parcel number: 5776027008
- Zoning: ARROD*
- Special conditions: Standard
Construction
Type & style
- Home type: SingleFamily
- Architectural style: Country French
- Property subtype: Residential, Single Family Residence
Materials
- Stucco, Wood Siding
- Roof: Tile
Condition
- Updated/Remodeled
- Year built: 1940
Community & HOA
HOA
- Has HOA: Yes
Location
- Region: Arcadia
Financial & listing details
- Price per square foot: $941/sqft
- Tax assessed value: $2,745,000
- Annual tax amount: $31,959
- Date on market: 12/10/2025
Estimated market value
Not available
Estimated sales range
Not available
$6,670/mo
Price history
Price history
| Date | Event | Price |
|---|---|---|
| 12/30/2025 | Pending sale | $3,199,000$941/sqft |
Source: | ||
| 12/10/2025 | Listed for sale | $3,199,000$941/sqft |
Source: | ||
| 12/1/2025 | Listing removed | $3,199,000$941/sqft |
Source: | ||
| 9/16/2025 | Listed for sale | $3,199,000$941/sqft |
Source: | ||
| 9/9/2025 | Listing removed | $3,199,000$941/sqft |
Source: | ||
Public tax history
Public tax history
| Year | Property taxes | Tax assessment |
|---|---|---|
| 2025 | $31,959 +28.7% | $2,745,000 +24.2% |
| 2024 | $24,826 -6.7% | $2,210,000 -7.1% |
| 2023 | $26,607 +3.4% | $2,380,079 +2% |
Find assessor info on the county website
BuyAbility℠ payment
Est. payment
$20,105/mo
Principal & interest
$15839
Property taxes
$3146
Home insurance
$1120
Climate risks
Neighborhood: 91007
Nearby schools
GreatSchools rating
- 7/10Hugo Reid Elementary SchoolGrades: K-5Distance: 0.6 mi
- 8/10Foothills Middle SchoolGrades: 6-8Distance: 1.9 mi
- 10/10Arcadia High SchoolGrades: 9-12Distance: 1.5 mi
- Loading
