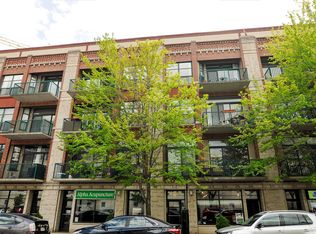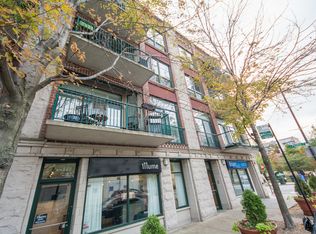Closed
$387,600
841 W Monroe St APT 2A, Chicago, IL 60607
1beds
1,150sqft
Condominium, Single Family Residence
Built in 1998
-- sqft lot
$392,600 Zestimate®
$337/sqft
$2,961 Estimated rent
Home value
$392,600
$353,000 - $436,000
$2,961/mo
Zestimate® history
Loading...
Owner options
Explore your selling options
What's special
Experience life in the heart of the iconic West Loop! This prime corner 1-bedroom + den condo offers an unbeatable location and spectacular private outdoor space. The expansive, covered terrace feels like an extension of your home - perfect for al fresco dining, entertaining, and year-round enjoyment. Inside, 10-foot concrete ceilings and exposed ductwork embody the urban loft aesthetic that defines this vibrant neighborhood. The primary bedroom features a walk-in closet, while the versatile den - currently used as a bedroom - can easily adapt to your personal needs. Additional highlights include in-unit laundry, a coat closet/pantry, and a massive full-height storage cage, all included in the price. Recent upgrades include all-new appliances and washer/dryer (2023) and a new HVAC system (2020). Located in a pet- and investor-friendly boutique elevator building, this home is ideally situated just steps from Mary Bartelme Park, Whole Foods, Mariano's, Restaurant Row on Randolph, SOHO House, Parlor Pizza, Monteverde and the Loop. This is the one!
Zillow last checked: 8 hours ago
Listing updated: June 03, 2025 at 08:34am
Listing courtesy of:
Pamela Marshek 312-804-4408,
Compass
Bought with:
Chloe Reynolds
Compass
Source: MRED as distributed by MLS GRID,MLS#: 12343900
Facts & features
Interior
Bedrooms & bathrooms
- Bedrooms: 1
- Bathrooms: 1
- Full bathrooms: 1
Primary bedroom
- Features: Flooring (Hardwood)
- Level: Main
- Area: 110 Square Feet
- Dimensions: 10X11
Den
- Features: Flooring (Hardwood)
- Level: Main
- Area: 56 Square Feet
- Dimensions: 8X7
Dining room
- Level: Main
- Dimensions: COMBO
Kitchen
- Features: Flooring (Hardwood)
- Level: Main
- Area: 168 Square Feet
- Dimensions: 14X12
Living room
- Features: Flooring (Hardwood)
- Level: Main
- Area: 368 Square Feet
- Dimensions: 23X16
Heating
- Natural Gas, Forced Air
Cooling
- Central Air
Appliances
- Laundry: Washer Hookup, In Unit
Features
- Walk-In Closet(s)
- Flooring: Hardwood
- Basement: None
- Number of fireplaces: 1
- Fireplace features: Gas Log, Gas Starter, Living Room
Interior area
- Total structure area: 0
- Total interior livable area: 1,150 sqft
Property
Accessibility
- Accessibility features: No Disability Access
Features
- Patio & porch: Deck, Patio, Porch
- Exterior features: Balcony
Details
- Parcel number: 17172140191053
- Special conditions: List Broker Must Accompany
Construction
Type & style
- Home type: Condo
- Property subtype: Condominium, Single Family Residence
Materials
- Brick
Condition
- New construction: No
- Year built: 1998
Utilities & green energy
- Sewer: Public Sewer
- Water: Lake Michigan
Community & neighborhood
Location
- Region: Chicago
HOA & financial
HOA
- Has HOA: Yes
- HOA fee: $389 monthly
- Amenities included: Elevator(s), Storage
- Services included: Water, Insurance, Exterior Maintenance, Scavenger, Snow Removal
Other
Other facts
- Listing terms: Conventional
- Ownership: Condo
Price history
| Date | Event | Price |
|---|---|---|
| 6/2/2025 | Sold | $387,600+29.2%$337/sqft |
Source: | ||
| 7/16/2022 | Listing removed | -- |
Source: Zillow Rental Network Premium Report a problem | ||
| 7/8/2022 | Listed for rent | $2,750+14.6%$2/sqft |
Source: Zillow Rental Network Premium Report a problem | ||
| 3/24/2021 | Listing removed | -- |
Source: Owner Report a problem | ||
| 6/2/2017 | Listing removed | $2,400$2/sqft |
Source: Owner Report a problem | ||
Public tax history
| Year | Property taxes | Tax assessment |
|---|---|---|
| 2023 | $8,450 +12.2% | $39,913 |
| 2022 | $7,532 +2% | $39,913 |
| 2021 | $7,381 +15.4% | $39,913 +25.8% |
Find assessor info on the county website
Neighborhood: Near West Side
Nearby schools
GreatSchools rating
- 10/10Skinner Elementary SchoolGrades: PK-8Distance: 0.5 mi
- 1/10Wells Community Academy High SchoolGrades: 9-12Distance: 1.6 mi
Schools provided by the listing agent
- Elementary: Skinner Elementary School
- Middle: Skinner Elementary School
- High: Wells Community Academy Senior H
- District: 299
Source: MRED as distributed by MLS GRID. This data may not be complete. We recommend contacting the local school district to confirm school assignments for this home.
Get a cash offer in 3 minutes
Find out how much your home could sell for in as little as 3 minutes with a no-obligation cash offer.
Estimated market value$392,600
Get a cash offer in 3 minutes
Find out how much your home could sell for in as little as 3 minutes with a no-obligation cash offer.
Estimated market value
$392,600

