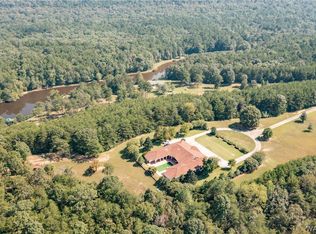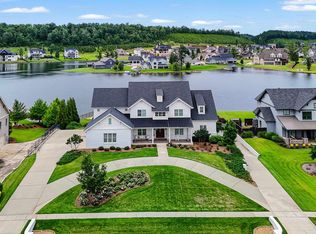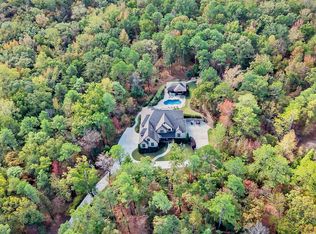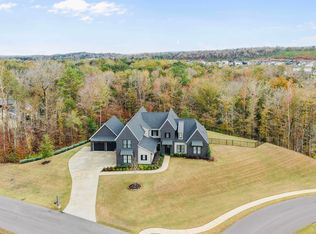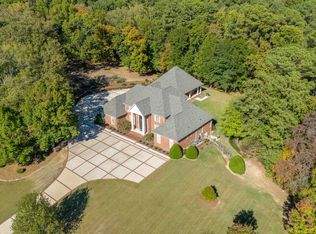483 ± acre tract in McCalla featuring a private 8 ± acre stocked lake, mature timber, trails, and strong deer/turkey habitat. Includes a ±5,537 sq ft main house (3BR/4.5BA, 3-car garage, pool, whole-house generator, newer HVAC) plus a ±1,964 sq ft guest/caretaker home (3BR/2.5BA) with lake views. Gated access with private road splitting to both homes. Prime location just 10 mins from I-59, 30 mins to Bryant-Denny, and 35 mins to Birmingham airport. Ideal for a private homeplace, hunting retreat, or income-producing setup with Airbnb or event potential. Adjoins large landowners with expansion possibility.
Pending
Price cut: $875K (12/9)
$2,500,000
8410 Beau Ridge Ln, Mc Calla, AL 35111
4beds
5,537sqft
Est.:
Single Family Residence
Built in 1995
483 Acres Lot
$2,273,400 Zestimate®
$452/sqft
$-- HOA
What's special
Main houseNewer hvacWhole-house generatorMature timberLake views
- 172 days |
- 167 |
- 8 |
Zillow last checked: 8 hours ago
Listing updated: December 19, 2025 at 04:19pm
Listed by:
Cathy White 256-441-3130,
RE/MAX Premiere Group
Source: GALMLS,MLS#: 21426815
Facts & features
Interior
Bedrooms & bathrooms
- Bedrooms: 4
- Bathrooms: 5
- Full bathrooms: 4
- 1/2 bathrooms: 1
Rooms
- Room types: Den/Family (ROOM), Kitchen, Master Bathroom, Master Bedroom, Play/Rec (ROOM), Sunroom (ROOM)
Primary bedroom
- Level: First
Primary bathroom
- Level: First
Family room
- Level: First
Kitchen
- Features: Stone Counters
- Level: First
Basement
- Area: 0
Heating
- Natural Gas
Cooling
- Central Air, Dual, Electric
Appliances
- Included: Gas Cooktop, Dishwasher, Microwave, Refrigerator, Gas Water Heater
- Laundry: Electric Dryer Hookup, Sink, Washer Hookup, Main Level, Laundry Room, Yes
Features
- Recessed Lighting, Split Bedroom, High Ceilings, Crown Molding, Soaking Tub, Linen Closet, Separate Shower, Double Vanity, Walk-In Closet(s)
- Flooring: Carpet, Marble, Tile
- Attic: Pull Down Stairs,Yes
- Number of fireplaces: 1
- Fireplace features: Brick (FIREPL), Family Room, Wood Burning
Interior area
- Total interior livable area: 5,537 sqft
- Finished area above ground: 5,537
- Finished area below ground: 0
Video & virtual tour
Property
Parking
- Total spaces: 3
- Parking features: Attached, Circular Driveway, Driveway, Parking (MLVL), Garage Faces Side
- Attached garage spaces: 3
- Has uncovered spaces: Yes
Features
- Levels: One
- Stories: 1
- Patio & porch: Covered, Open (PATIO), Patio, Porch Screened
- Exterior features: Dock
- Has private pool: Yes
- Pool features: In Ground, Private
- Has spa: Yes
- Spa features: Bath
- Fencing: Fenced
- Has view: Yes
- View description: Mountain(s)
- Has water view: Yes
- Water view: Water
- Waterfront features: Waterfront
- Body of water: Private Lake
- Frontage length: 500
Lot
- Size: 483 Acres
Details
- Additional structures: Barn(s), Storage
- Parcel number: 4300082000001.000
- Special conditions: As Is
Construction
Type & style
- Home type: SingleFamily
- Property subtype: Single Family Residence
Materials
- Brick, Brick Over Foundation, EIFS, Stucco
- Foundation: Slab
Condition
- Year built: 1995
Utilities & green energy
- Sewer: Septic Tank
- Water: Private, Well
Community & HOA
Community
- Security: Security System
- Subdivision: None
Location
- Region: Mc Calla
Financial & listing details
- Price per square foot: $452/sqft
- Tax assessed value: $611,900
- Annual tax amount: $2,571
- Price range: $2.5M - $2.5M
- Date on market: 7/31/2025
Estimated market value
$2,273,400
$2.16M - $2.39M
$4,333/mo
Price history
Price history
| Date | Event | Price |
|---|---|---|
| 12/20/2025 | Pending sale | $2,500,000$452/sqft |
Source: | ||
| 12/9/2025 | Price change | $2,500,000-25.9%$452/sqft |
Source: | ||
| 7/31/2025 | Listed for sale | $3,375,000+22.7%$610/sqft |
Source: | ||
| 5/10/2024 | Listing removed | -- |
Source: | ||
| 10/11/2023 | Price change | $2,750,000-8.3%$497/sqft |
Source: | ||
Public tax history
Public tax history
| Year | Property taxes | Tax assessment |
|---|---|---|
| 2025 | $2,571 +0.2% | $51,000 +0.2% |
| 2024 | $2,565 +0.2% | $50,900 +0.2% |
| 2023 | $2,559 +21.8% | $50,780 +22% |
Find assessor info on the county website
BuyAbility℠ payment
Est. payment
$11,840/mo
Principal & interest
$9694
Property taxes
$1271
Home insurance
$875
Climate risks
Neighborhood: 35111
Nearby schools
GreatSchools rating
- 7/10Mcadory Elementary SchoolGrades: PK-5Distance: 3 mi
- 8/10Mcadory Middle SchoolGrades: 6-8Distance: 5 mi
- 3/10Mcadory High SchoolGrades: 9-12Distance: 5.2 mi
Schools provided by the listing agent
- Elementary: Mcadory
- Middle: Mcadory
- High: Mcadory
Source: GALMLS. This data may not be complete. We recommend contacting the local school district to confirm school assignments for this home.
- Loading
