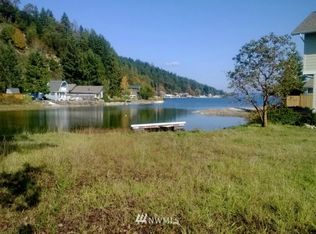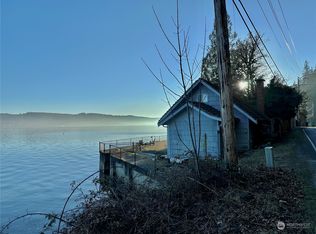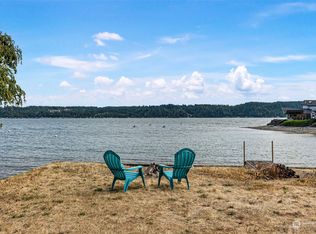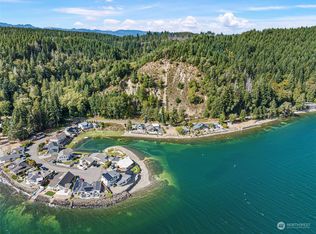Sold
Listed by:
Ashley Porter,
RE/MAX Exclusive,
Dean Menard,
RE/MAX Exclusive
Bought with: Keller Williams Realty
$715,000
8410 NE North Shore Road, Belfair, WA 98528
2beds
2,052sqft
Single Family Residence
Built in 1993
0.83 Acres Lot
$716,300 Zestimate®
$348/sqft
$2,385 Estimated rent
Home value
$716,300
$595,000 - $867,000
$2,385/mo
Zestimate® history
Loading...
Owner options
Explore your selling options
What's special
Sensational Hood Canal home w/ sweeping views & exemplary updating top to bottom; hickory wood floors, white maple shaker cabinets, quartz countertops, paint, carpet, roof & one of the many highlights... 8’ custom panoramic doors w/ UV protection opening to the expansive deck. Two spacious bedrooms w/ large WIC, views & a private balcony. Private office downstairs as well as a versatile basement. Whether you work from home, plan to host events & guests, storage for water sports. Just steps from the Canal, the roll up door provides easy access to your 20’ of beach. This particular inlet is perfect for summer swimming with noticeably warmer water temps. Located 30 minutes from the Bremerton/Seattle ferry w/ easy access to SR3!
Zillow last checked: 8 hours ago
Listing updated: September 25, 2025 at 04:04am
Listed by:
Ashley Porter,
RE/MAX Exclusive,
Dean Menard,
RE/MAX Exclusive
Bought with:
Adam Joseph Barringer, 20120558
Keller Williams Realty
Source: NWMLS,MLS#: 2387618
Facts & features
Interior
Bedrooms & bathrooms
- Bedrooms: 2
- Bathrooms: 2
- Full bathrooms: 1
- 3/4 bathrooms: 1
- Main level bathrooms: 1
Bathroom full
- Level: Main
Bonus room
- Level: Lower
Den office
- Level: Lower
Dining room
- Level: Main
Entry hall
- Level: Lower
Family room
- Level: Lower
Kitchen with eating space
- Level: Main
Living room
- Level: Main
Utility room
- Level: Lower
Heating
- Fireplace, Ductless, Heat Pump, Electric, Pellet
Cooling
- Ductless, Heat Pump
Appliances
- Included: Dishwasher(s), Disposal, Microwave(s), Refrigerator(s), Stove(s)/Range(s), Garbage Disposal, Water Heater: Electric
Features
- Ceiling Fan(s), Dining Room, Walk-In Pantry
- Flooring: Ceramic Tile, Hardwood, Vinyl, Carpet
- Doors: French Doors
- Windows: Double Pane/Storm Window
- Basement: Daylight,Finished
- Number of fireplaces: 1
- Fireplace features: Pellet Stove, Main Level: 1, Fireplace
Interior area
- Total structure area: 2,052
- Total interior livable area: 2,052 sqft
Property
Parking
- Total spaces: 3
- Parking features: Attached Carport, Driveway, Attached Garage, RV Parking
- Attached garage spaces: 3
- Has carport: Yes
Features
- Levels: Two
- Stories: 2
- Entry location: Lower
- Patio & porch: Ceiling Fan(s), Double Pane/Storm Window, Dining Room, Fireplace, French Doors, Walk-In Closet(s), Walk-In Pantry, Water Heater
- Has view: Yes
- View description: Canal
- Has water view: Yes
- Water view: Canal
Lot
- Size: 0.83 Acres
- Features: Paved, Cable TV, Deck, Electric Car Charging, Fenced-Partially, High Speed Internet, Patio, RV Parking
- Topography: Level,Sloped,Terraces
- Residential vegetation: Brush, Wooded
Details
- Parcel number: 222172300110
- Special conditions: Standard
Construction
Type & style
- Home type: SingleFamily
- Property subtype: Single Family Residence
Materials
- Wood Siding, Wood Products
- Foundation: Slab
- Roof: Composition
Condition
- Year built: 1993
Utilities & green energy
- Electric: Company: Mason County PUD
- Sewer: Septic Tank, Company: Septic
- Water: Public, Company: Mason County PUD
- Utilities for property: Astound, Astound
Community & neighborhood
Location
- Region: Belfair
- Subdivision: Belfair
Other
Other facts
- Listing terms: Cash Out,Conventional,FHA,VA Loan
- Cumulative days on market: 53 days
Price history
| Date | Event | Price |
|---|---|---|
| 8/25/2025 | Sold | $715,000+2.3%$348/sqft |
Source: | ||
| 7/28/2025 | Pending sale | $699,000$341/sqft |
Source: | ||
| 7/24/2025 | Price change | $699,000-6.7%$341/sqft |
Source: | ||
| 6/20/2025 | Price change | $749,300-6.2%$365/sqft |
Source: | ||
| 6/5/2025 | Listed for sale | $799,000+110.3%$389/sqft |
Source: | ||
Public tax history
| Year | Property taxes | Tax assessment |
|---|---|---|
| 2024 | $4,334 +6.4% | $568,860 +19.9% |
| 2023 | $4,074 +3.8% | $474,520 +37.3% |
| 2022 | $3,926 +25.3% | $345,595 -0.5% |
Find assessor info on the county website
Neighborhood: 98528
Nearby schools
GreatSchools rating
- 5/10Sand Hill Elementary SchoolGrades: K-5Distance: 7.2 mi
- 4/10Hawkins Middle SchoolGrades: 6-8Distance: 6.2 mi
- 2/10North Mason Senior High SchoolGrades: 9-12Distance: 6.2 mi
Schools provided by the listing agent
- Elementary: Sand Hill Elem
- Middle: Hawkins Mid
- High: North Mason Snr High
Source: NWMLS. This data may not be complete. We recommend contacting the local school district to confirm school assignments for this home.

Get pre-qualified for a loan
At Zillow Home Loans, we can pre-qualify you in as little as 5 minutes with no impact to your credit score.An equal housing lender. NMLS #10287.



