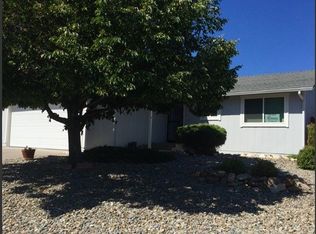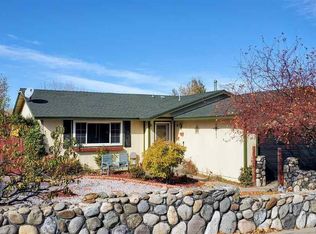Closed
$405,000
8410 Red Baron Blvd, Reno, NV 89506
3beds
1,146sqft
Single Family Residence
Built in 1985
6,098.4 Square Feet Lot
$405,200 Zestimate®
$353/sqft
$1,995 Estimated rent
Home value
$405,200
$369,000 - $442,000
$1,995/mo
Zestimate® history
Loading...
Owner options
Explore your selling options
What's special
This beautifully updated dwelling boasts new flooring and fresh paint throughout, offering a clean and modern aesthetic. A tastefully revamped kitchen greets you with new countertops and cabinets, complemented by shining stainless steel appliances and an eye-catching backsplash. Both bathrooms have been modernized with new tile and stylish vanities, adding to the comfort and luxury of this home. Brightening each room are new light fixtures and ceiling fans that provide function and character. The splendid vaulted ceiling enhances the spaciousness of the living area, offering a grand and open feel. Come and see this gem for yourself!
Zillow last checked: 8 hours ago
Listing updated: December 14, 2025 at 05:07pm
Listed by:
Becca Martinez S.187229 775-220-4369,
Harcourts Vanguard,
Mario Dominguez B.143745 775-379-6259,
Harcourts Vanguard
Bought with:
Rogelio Avalos Mata, S.202495
Real Broker LLC
Source: NNRMLS,MLS#: 250051077
Facts & features
Interior
Bedrooms & bathrooms
- Bedrooms: 3
- Bathrooms: 2
- Full bathrooms: 2
Heating
- Forced Air, Natural Gas
Appliances
- Included: Dishwasher, Disposal, Electric Oven, Electric Range
- Laundry: In Hall, Washer Hookup
Features
- High Ceilings, Vaulted Ceiling(s)
- Flooring: Carpet, Laminate
- Windows: Double Pane Windows, Vinyl Frames
- Has fireplace: No
- Common walls with other units/homes: No Common Walls
Interior area
- Total structure area: 1,146
- Total interior livable area: 1,146 sqft
Property
Parking
- Total spaces: 2
- Parking features: Attached, Garage
- Attached garage spaces: 2
Features
- Stories: 1
- Exterior features: None
- Fencing: Back Yard,Partial
Lot
- Size: 6,098 sqft
- Features: Level
Details
- Additional structures: Other
- Parcel number: 09010607
- Zoning: SF8
Construction
Type & style
- Home type: SingleFamily
- Property subtype: Single Family Residence
Materials
- Stucco
- Foundation: Crawl Space
- Roof: Composition,Pitched,Shingle
Condition
- New construction: No
- Year built: 1985
Utilities & green energy
- Sewer: Public Sewer
- Water: Public
- Utilities for property: Electricity Connected, Natural Gas Connected, Sewer Connected
Community & neighborhood
Location
- Region: Reno
- Subdivision: Leareno Estates 1
Other
Other facts
- Listing terms: 1031 Exchange,Cash,Conventional,VA Loan
Price history
| Date | Event | Price |
|---|---|---|
| 12/11/2025 | Sold | $405,000$353/sqft |
Source: | ||
| 11/11/2025 | Contingent | $405,000$353/sqft |
Source: | ||
| 10/5/2025 | Listed for sale | $405,000$353/sqft |
Source: | ||
| 7/23/2025 | Contingent | $405,000$353/sqft |
Source: | ||
| 7/17/2025 | Listed for sale | $405,000$353/sqft |
Source: | ||
Public tax history
| Year | Property taxes | Tax assessment |
|---|---|---|
| 2025 | $1,238 +3.1% | $60,609 +6.7% |
| 2024 | $1,200 +3.1% | $56,821 -0.1% |
| 2023 | $1,164 +3.1% | $56,893 +23.6% |
Find assessor info on the county website
Neighborhood: Stead
Nearby schools
GreatSchools rating
- 3/10Silver Lake Elementary SchoolGrades: K-5Distance: 0.4 mi
- 2/10Cold Springs Middle SchoolsGrades: 6-8Distance: 5.5 mi
- 2/10North Valleys High SchoolGrades: 9-12Distance: 4.3 mi
Schools provided by the listing agent
- Elementary: Silver Lake
- Middle: Cold Springs
- High: North Valleys
Source: NNRMLS. This data may not be complete. We recommend contacting the local school district to confirm school assignments for this home.
Get a cash offer in 3 minutes
Find out how much your home could sell for in as little as 3 minutes with a no-obligation cash offer.
Estimated market value$405,200
Get a cash offer in 3 minutes
Find out how much your home could sell for in as little as 3 minutes with a no-obligation cash offer.
Estimated market value
$405,200

