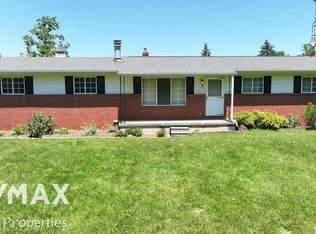Sold for $248,000
$248,000
8410 Smith Rd, Gaines, MI 48436
3beds
1,248sqft
Manufactured Home
Built in 1990
3.06 Acres Lot
$266,600 Zestimate®
$199/sqft
$1,740 Estimated rent
Home value
$266,600
$253,000 - $280,000
$1,740/mo
Zestimate® history
Loading...
Owner options
Explore your selling options
What's special
Pack your bags and move right in to this like new home. Situated on 3 acres not far off paved Seymour Road. Approximately 60% of the home was taken down to the studs and redone. New kitchen with convenient portable island. Bright and cheerful living room, spacious family room. Primary bedroom with private bath. Full basement includes 2 egress windows. Rough plumbed for a 3rd bath. 30x40 garage, with water is insulated and heated. Not far from Lobdell Lake public access. Just West of Linden. Exclude air compressor and wood table on wheels in garage.
Zillow last checked: 8 hours ago
Listing updated: October 20, 2025 at 08:50am
Listed by:
Mary S England 810-632-7427,
England Real Estate Company,
Evelyn M England 810-632-7427,
England Real Estate Company
Bought with:
Teresa Gordon, 122454
Five Lakes Real Estate-KW First
Source: Realcomp II,MLS#: 20251021343
Facts & features
Interior
Bedrooms & bathrooms
- Bedrooms: 3
- Bathrooms: 2
- Full bathrooms: 2
Primary bedroom
- Level: Entry
- Area: 110
- Dimensions: 10 X 11
Bedroom
- Level: Entry
- Area: 72
- Dimensions: 8 X 9
Bedroom
- Level: Entry
- Area: 90
- Dimensions: 9 X 10
Primary bathroom
- Level: Entry
- Area: 48
- Dimensions: 8 X 6
Other
- Level: Entry
- Area: 28
- Dimensions: 7 X 4
Family room
- Level: Entry
- Area: 225
- Dimensions: 15 X 15
Kitchen
- Level: Entry
- Area: 132
- Dimensions: 11 X 12
Living room
- Level: Entry
- Area: 187
- Dimensions: 11 X 17
Heating
- Forced Air, Propane
Cooling
- Ceiling Fans, Central Air
Appliances
- Included: Dishwasher, Dryer, Exhaust Fan, Free Standing Electric Oven, Free Standing Refrigerator, Range Hood, Stainless Steel Appliances, Washer, Water Softener Owned
- Laundry: Electric Dryer Hookup, Washer Hookup
Features
- High Speed Internet, Programmable Thermostat
- Windows: Egress Windows
- Basement: Full,Unfinished
- Has fireplace: No
Interior area
- Total interior livable area: 1,248 sqft
- Finished area above ground: 1,248
Property
Parking
- Total spaces: 4
- Parking features: Four Car Garage, Detached, Driveway, Electricityin Garage, Garage Faces Front, Heated Garage, Garage Door Opener, Oversized
- Garage spaces: 4
Features
- Levels: One
- Stories: 1
- Entry location: GroundLevelwSteps
- Patio & porch: Deck, Porch
- Exterior features: Lighting
- Pool features: None
Lot
- Size: 3.06 Acres
- Dimensions: 199 x 638 x 199 x 640
- Features: Level
Details
- Parcel number: 0102300022
- Special conditions: Short Sale No,Standard
Construction
Type & style
- Home type: MobileManufactured
- Architectural style: Manufacturedwith Land,Ranch
- Property subtype: Manufactured Home
Materials
- Vinyl Siding
- Foundation: Basement, Poured, Sump Pump
- Roof: Asphalt
Condition
- New construction: No
- Year built: 1990
Utilities & green energy
- Electric: Circuit Breakers
- Sewer: Septic Tank
- Water: Well
- Utilities for property: Above Ground Utilities
Community & neighborhood
Security
- Security features: Smoke Detectors
Location
- Region: Gaines
Other
Other facts
- Listing agreement: Exclusive Right To Sell
- Listing terms: Cash,Conventional,Va Loan
Price history
| Date | Event | Price |
|---|---|---|
| 10/17/2025 | Sold | $248,000-10%$199/sqft |
Source: | ||
| 8/22/2025 | Pending sale | $275,500$221/sqft |
Source: | ||
| 7/30/2025 | Listed for sale | $275,500+77.7%$221/sqft |
Source: | ||
| 3/19/2025 | Sold | $155,000-18.4%$124/sqft |
Source: | ||
| 3/8/2025 | Pending sale | $189,900$152/sqft |
Source: | ||
Public tax history
| Year | Property taxes | Tax assessment |
|---|---|---|
| 2024 | $2,697 | $130,700 +21.5% |
| 2023 | -- | $107,600 +19.3% |
| 2022 | -- | $90,200 -12.8% |
Find assessor info on the county website
Neighborhood: 48436
Nearby schools
GreatSchools rating
- 5/10Gaines Elementary SchoolGrades: K-5Distance: 3.6 mi
- 5/10Swartz Creek Middle SchoolGrades: 6-8Distance: 6.7 mi
- 7/10Swartz Creek High SchoolGrades: 9-12Distance: 7 mi
Get a cash offer in 3 minutes
Find out how much your home could sell for in as little as 3 minutes with a no-obligation cash offer.
Estimated market value$266,600
Get a cash offer in 3 minutes
Find out how much your home could sell for in as little as 3 minutes with a no-obligation cash offer.
Estimated market value
$266,600
