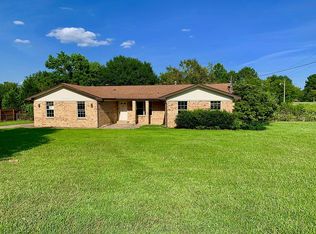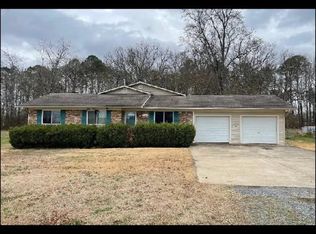Bring the Cattle, Bring the Horses! Over 19 acres of pasture and trees. There's a stocked pond to fish in and plenty of room to roam! There's a shop that has power hooked up to it and a barn to house the critters or your toys. The house is solid, but does need updating. The pool is closed for the season, so the pictures show what it looks like in the summer. Agents representing builders, please read the agent comments for instructions. Power/gas is not on and will be the responsibility of the buyer.
This property is off market, which means it's not currently listed for sale or rent on Zillow. This may be different from what's available on other websites or public sources.

