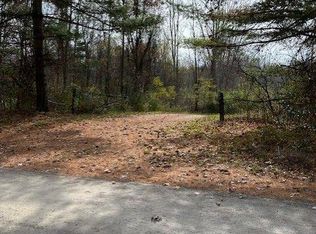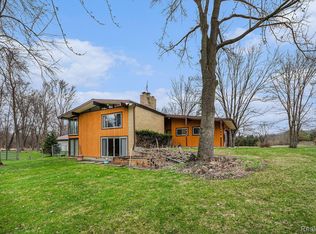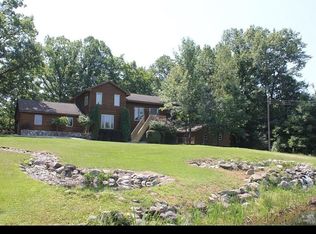Sold for $632,000 on 08/18/25
$632,000
8411 Jordan Rd, Grand Blanc, MI 48439
4beds
5,032sqft
Single Family Residence
Built in 1972
10.23 Acres Lot
$651,700 Zestimate®
$126/sqft
$4,016 Estimated rent
Home value
$651,700
$593,000 - $717,000
$4,016/mo
Zestimate® history
Loading...
Owner options
Explore your selling options
What's special
Welcome to this custom-built 4-bedroom, 5-bath ranch on over 10+ secluded acres. Enjoy a fully updated kitchen with high-end appliances, hardwood floors, first-floor laundry, three fireplaces, and a versatile sunroom. The walk-out basement offers additional living space with a full bath, plenty of storage, office/gym potential, and access via both winding and traditional staircases. The heated 2-car garage includes new doors, openers, basement access, and its own bathroom. Recent updates include new roof (2021) newer boiler, furnace and air conditioner. Enjoy peaceful outdoor living with two ponds, a stream, a Koi pond with a waterfall feature, and a gazebo accessed by a charming bridge. Relax on the balcony, deck, patio, or porch surrounded by nature. Private, updated—schedule your showing today. Back on market due to buyer financing issues.
Zillow last checked: 8 hours ago
Listing updated: August 20, 2025 at 04:47am
Listed by:
Michelle Messina 248-229-8909,
Oak and Stone Real Estate
Bought with:
Donna L McFarlane, 6501387821
Oak and Stone Real Estate
Nick McFarlane, 6501405179
Oak and Stone Real Estate
Source: Realcomp II,MLS#: 20250035383
Facts & features
Interior
Bedrooms & bathrooms
- Bedrooms: 4
- Bathrooms: 5
- Full bathrooms: 3
- 1/2 bathrooms: 2
Heating
- Baseboard, Forced Air, Natural Gas
Cooling
- Ceiling Fans, Central Air
Appliances
- Included: Built In Electric Oven, Built In Refrigerator, Dishwasher, Dryer, Gas Cooktop, Microwave, Stainless Steel Appliances, Washer, Wine Cooler, Water Softener Owned
Features
- Wet Bar
- Basement: Partially Finished,Walk Out Access
- Has fireplace: Yes
- Fireplace features: Basement, Dining Room, Living Room
Interior area
- Total interior livable area: 5,032 sqft
- Finished area above ground: 3,062
- Finished area below ground: 1,970
Property
Parking
- Total spaces: 2
- Parking features: Two Car Garage, Attached
- Attached garage spaces: 2
Features
- Levels: One
- Stories: 1
- Entry location: GroundLevelwSteps
- Patio & porch: Deck, Patio, Porch
- Exterior features: Balcony
- Pool features: None
- Waterfront features: Creek, Pond
Lot
- Size: 10.23 Acres
- Dimensions: 340.00 x 1310.90
Details
- Parcel number: 0205200005
- Special conditions: Short Sale No,Standard
Construction
Type & style
- Home type: SingleFamily
- Architectural style: Raised Ranch
- Property subtype: Single Family Residence
Materials
- Brick, Cedar
- Foundation: Basement, Poured
Condition
- New construction: No
- Year built: 1972
- Major remodel year: 2021
Utilities & green energy
- Sewer: Septic Tank
- Water: Well
Green energy
- Energy efficient items: Appliances
Community & neighborhood
Location
- Region: Grand Blanc
Other
Other facts
- Listing agreement: Exclusive Right To Sell
- Listing terms: Cash,Conventional
Price history
| Date | Event | Price |
|---|---|---|
| 8/18/2025 | Sold | $632,000-2.8%$126/sqft |
Source: | ||
| 7/29/2025 | Pending sale | $650,000$129/sqft |
Source: | ||
| 7/11/2025 | Contingent | $650,000$129/sqft |
Source: | ||
| 7/2/2025 | Price change | $650,000-3.7%$129/sqft |
Source: | ||
| 6/16/2025 | Price change | $675,000-2.9%$134/sqft |
Source: | ||
Public tax history
| Year | Property taxes | Tax assessment |
|---|---|---|
| 2024 | $7,288 | $226,400 +4.9% |
| 2023 | -- | $215,800 +9.3% |
| 2022 | -- | $197,400 +9.5% |
Find assessor info on the county website
Neighborhood: 48439
Nearby schools
GreatSchools rating
- 6/10Oaktree Elementary SchoolGrades: 2-5Distance: 2.5 mi
- 5/10Goodrich Middle SchoolGrades: 6-8Distance: 2.3 mi
- 9/10Goodrich High SchoolGrades: 9-12Distance: 2.6 mi

Get pre-qualified for a loan
At Zillow Home Loans, we can pre-qualify you in as little as 5 minutes with no impact to your credit score.An equal housing lender. NMLS #10287.
Sell for more on Zillow
Get a free Zillow Showcase℠ listing and you could sell for .
$651,700
2% more+ $13,034
With Zillow Showcase(estimated)
$664,734

