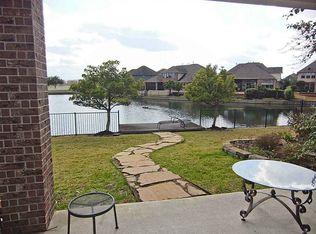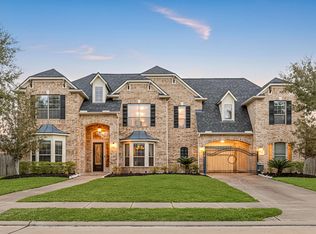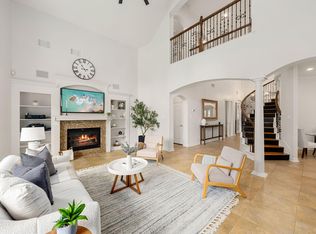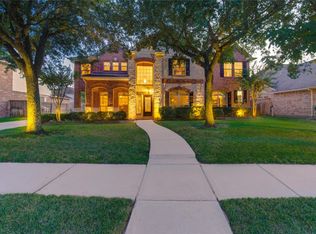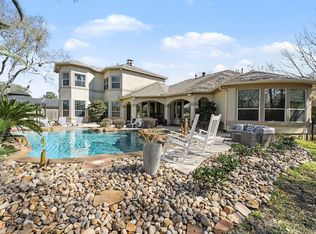Welcome to this beautiful two-story home nestled in the exclusive gated community of Avalon at Seven Meadows. Boasting 4 bedrooms, 3.5 baths, study, this home offers the perfect blend of comfort, elegance, and functionality. Step into the heart of the home where the gourmet kitchen impresses with granite countertops, wine fridge, and abundant storage, ideal for everyday living and entertaining. The dining room sets the scene for elegant meals, while the spacious living area features a cozy fireplace and large windows showcasing breathtaking views of the pool and serene lake beyond.The primary suite is a luxurious retreat with his and hers walk-in closets. Upstairs, you’ll find a gameroom and three generously sized bedrooms, complemented by two full bathrooms with double vanities.Enjoy outdoor living at its finest in the private backyard oasis with a sparkling pool, hot tub, and direct lake views. Located within walking distance to the golf course and zoned to top-rated Katy ISD schools
For sale
Price cut: $5K (1/30)
$944,900
8411 Middle Canyon Rd, Katy, TX 77494
4beds
3,803sqft
Est.:
Single Family Residence
Built in 2007
8,258.98 Square Feet Lot
$915,100 Zestimate®
$248/sqft
$309/mo HOA
What's special
Cozy fireplaceThree generously sized bedroomsGranite countertopsWine fridgeAbundant storageGourmet kitchen
- 25 days |
- 1,557 |
- 19 |
Zillow last checked: 8 hours ago
Listing updated: February 22, 2026 at 01:11pm
Listed by:
Eneida Adrianza TREC #0515032 281-782-0354,
RE/MAX Cinco Ranch
Source: HAR,MLS#: 70310227
Tour with a local agent
Facts & features
Interior
Bedrooms & bathrooms
- Bedrooms: 4
- Bathrooms: 4
- Full bathrooms: 3
- 1/2 bathrooms: 1
Rooms
- Room types: Family Room, Utility Room
Primary bathroom
- Features: Half Bath, Primary Bath: Double Sinks, Primary Bath: Jetted Tub, Primary Bath: Separate Shower, Secondary Bath(s): Double Sinks, Secondary Bath(s): Tub/Shower Combo
Kitchen
- Features: Breakfast Bar, Kitchen Island, Kitchen open to Family Room, Pot Filler, Walk-in Pantry
Heating
- Natural Gas
Cooling
- Ceiling Fan(s), Electric
Appliances
- Included: Disposal, Dryer, Refrigerator, Washer, Wine Refrigerator, Electric Oven, Microwave, Gas Cooktop, Dishwasher
- Laundry: Electric Dryer Hookup, Gas Dryer Hookup, Washer Hookup
Features
- Crown Molding, High Ceilings, Wired for Sound, En-Suite Bath, Primary Bed - 1st Floor, Walk-In Closet(s)
- Flooring: Carpet, Laminate, Tile
- Windows: Insulated/Low-E windows, Window Coverings
- Number of fireplaces: 1
- Fireplace features: Gas Log
Interior area
- Total structure area: 3,803
- Total interior livable area: 3,803 sqft
Video & virtual tour
Property
Parking
- Total spaces: 2
- Parking features: Attached
- Attached garage spaces: 2
Features
- Stories: 2
- Patio & porch: Covered, Patio/Deck, Porch
- Exterior features: Sprinkler System
- Has private pool: Yes
- Pool features: Gunite, In Ground, Pool/Spa Combo
- Has spa: Yes
- Spa features: Spa/Hot Tub
- Has view: Yes
- View description: Lake, Water
- Has water view: Yes
- Water view: Lake,Water
Lot
- Size: 8,258.98 Square Feet
- Features: Back Yard, 0 Up To 1/4 Acre
Details
- Parcel number: 1274060010020914
Construction
Type & style
- Home type: SingleFamily
- Architectural style: Traditional
- Property subtype: Single Family Residence
Materials
- Brick, Cement Siding, Stone
- Foundation: Slab
- Roof: Composition
Condition
- New construction: No
- Year built: 2007
Utilities & green energy
- Water: Water District
Green energy
- Energy efficient items: Attic Vents, Thermostat, HVAC
Community & HOA
Community
- Subdivision: Avalon At Seven Meadows Sec 6
HOA
- Has HOA: Yes
- Amenities included: Clubhouse, Fitness Center, Park, Picnic Area, Pool, Tennis Court(s)
- HOA fee: $3,710 annually
Location
- Region: Katy
Financial & listing details
- Price per square foot: $248/sqft
- Tax assessed value: $848,487
- Annual tax amount: $14,417
- Date on market: 1/30/2026
- Exclusions: Speakers In Living Room, Decorative Items
- Road surface type: Asphalt, Concrete, Curbs
Estimated market value
$915,100
$869,000 - $961,000
$4,526/mo
Price history
Price history
| Date | Event | Price |
|---|---|---|
| 1/30/2026 | Price change | $944,900-0.5%$248/sqft |
Source: | ||
| 8/6/2025 | Price change | $949,900-1.6%$250/sqft |
Source: | ||
| 7/11/2025 | Price change | $965,000-2%$254/sqft |
Source: | ||
| 4/17/2025 | Listed for sale | $985,000$259/sqft |
Source: | ||
Public tax history
Public tax history
| Year | Property taxes | Tax assessment |
|---|---|---|
| 2025 | -- | $806,293 +10% |
| 2024 | $7,280 +2.7% | $732,994 +10% |
| 2023 | $7,086 -23.9% | $666,358 +10% |
| 2022 | $9,315 +5.6% | $605,780 +10% |
| 2021 | $8,818 -10% | $550,710 -7.3% |
| 2020 | $9,799 -3.1% | $593,960 +0.1% |
| 2019 | $10,109 -1.1% | $593,200 +2.7% |
| 2018 | $10,220 -33% | $577,640 -10.7% |
| 2017 | $15,265 | $646,650 -0.2% |
| 2016 | $15,265 +34.7% | $647,990 +9.8% |
| 2015 | $11,329 +7.8% | $590,210 +10% |
| 2014 | $10,506 | $536,550 +10% |
| 2013 | -- | $487,770 +10% |
| 2012 | -- | $443,430 -7.4% |
| 2011 | -- | $478,620 |
| 2010 | -- | $478,620 +2.5% |
| 2009 | -- | $466,980 +6.1% |
| 2008 | -- | $440,160 +498.9% |
| 2007 | -- | $73,500 +10.5% |
| 2006 | -- | $66,500 |
Find assessor info on the county website
BuyAbility℠ payment
Est. payment
$6,080/mo
Principal & interest
$4346
Property taxes
$1425
HOA Fees
$309
Climate risks
Neighborhood: 77494
Nearby schools
GreatSchools rating
- 10/10Griffin Elementary SchoolGrades: PK-5Distance: 0.6 mi
- 10/10Beckendorff Junior High SchoolGrades: 6-8Distance: 0.3 mi
- 9/10Seven Lakes High SchoolGrades: 9-12Distance: 1.1 mi
Schools provided by the listing agent
- Elementary: Griffin Elementary School (Katy)
- Middle: Beckendorff Junior High School
- High: Seven Lakes High School
Source: HAR. This data may not be complete. We recommend contacting the local school district to confirm school assignments for this home.
