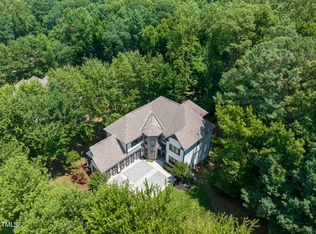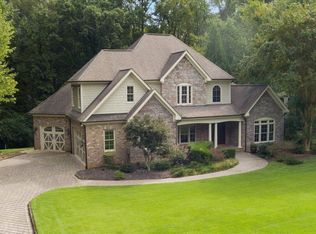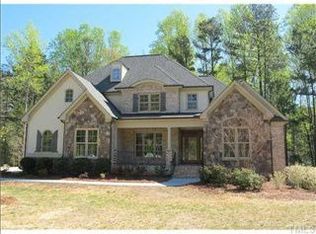ESTATE HOME,FORMER PARADE WINNER!Hardwoods 1st Floor,1ST FLOOR GUEST SUITE.Kitchen has SS appliances, Granite counter tops, Breakfast area,Sunroom, double sided Fireplace in Family Room which leads to covered screened porch.All good sized bedrooms up with HUGE Master,vaulted ceiling, Sitting area off Spa Bath.Media Room opens to screened in Porch.3 car Garage,Large basement.
This property is off market, which means it's not currently listed for sale or rent on Zillow. This may be different from what's available on other websites or public sources.



