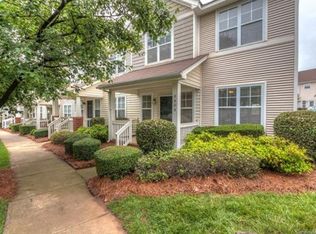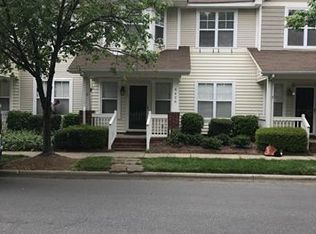Closed
Zestimate®
$380,000
8412 Townley Rd, Huntersville, NC 28078
2beds
1,345sqft
Townhouse
Built in 1999
-- sqft lot
$380,000 Zestimate®
$283/sqft
$2,132 Estimated rent
Home value
$380,000
$357,000 - $403,000
$2,132/mo
Zestimate® history
Loading...
Owner options
Explore your selling options
What's special
Gorgeous Townhome in Birkdale Village, just steps from exceptional dining, shopping and entertainment! This beautifully updated home features a stunning kitchen with sleek quartz tops, full tile backsplash, stainless & oversize designer cabinet pulls. Striking 7-inch luxury vinyl plank flows through main level and all baths. Inviting living room boasts a gas fireplace with custom trim and decorative mantle, and designer window treatments. Luxurious primary suite with charming bay window seating area, and a fully updated ensuite bath featuring dual quartz vanity and backsplash, designer mirrors and lighting, and an amazing spa-worthy walk-in shower with frameless glass, subway tile and hex-mosaic tile accents. Under-stair storage, open space area at rear patio, one-car garage, and security system. Community amenities include an outdoor pool, clubhouse, tennis/pickle ball courts, playground pocket parks, & miles of scenic walking trails. Welcome home to 8412 Townley Road, Birkdale!
Zillow last checked: 8 hours ago
Listing updated: November 07, 2025 at 02:34pm
Listing Provided by:
Erich Hahne ekh@southcre.com,
SouthPointe Realty Inc.
Bought with:
Camelia Johnson
Keller Williams Connected
Source: Canopy MLS as distributed by MLS GRID,MLS#: 4281969
Facts & features
Interior
Bedrooms & bathrooms
- Bedrooms: 2
- Bathrooms: 3
- Full bathrooms: 2
- 1/2 bathrooms: 1
Primary bedroom
- Features: Ceiling Fan(s), En Suite Bathroom, Walk-In Closet(s)
- Level: Upper
Bedroom s
- Features: En Suite Bathroom
- Level: Upper
Bathroom half
- Features: Storage
- Level: Main
Bathroom full
- Level: Upper
Bathroom full
- Level: Upper
Dining area
- Level: Main
Kitchen
- Level: Main
Laundry
- Level: Upper
Living room
- Features: Ceiling Fan(s)
- Level: Main
Heating
- Forced Air, Natural Gas
Cooling
- Central Air
Appliances
- Included: Dishwasher, Electric Oven, Electric Range, Microwave, Refrigerator
- Laundry: Electric Dryer Hookup, Washer Hookup
Features
- Has basement: No
- Fireplace features: Family Room, Gas
Interior area
- Total structure area: 1,345
- Total interior livable area: 1,345 sqft
- Finished area above ground: 1,345
- Finished area below ground: 0
Property
Parking
- Total spaces: 1
- Parking features: Driveway, Attached Garage, Garage on Main Level
- Attached garage spaces: 1
- Has uncovered spaces: Yes
Features
- Levels: Two
- Stories: 2
- Entry location: Main
- Patio & porch: Covered, Front Porch, Patio
- Pool features: Community
Details
- Parcel number: 00537710
- Zoning: NR
- Special conditions: Standard
Construction
Type & style
- Home type: Townhouse
- Property subtype: Townhouse
Materials
- Vinyl
- Foundation: Slab
Condition
- New construction: No
- Year built: 1999
Utilities & green energy
- Sewer: Public Sewer
- Water: City
Community & neighborhood
Security
- Security features: Security System
Community
- Community features: Clubhouse, Dog Park, Playground, Recreation Area, Sidewalks, Street Lights, Tennis Court(s), Walking Trails
Location
- Region: Huntersville
- Subdivision: Townhomes at Birkdale Village
HOA & financial
HOA
- Has HOA: Yes
- HOA fee: $186 monthly
- Association name: Braza Management
- Association phone: 919-576-9883
- Second HOA fee: $482 semi-annually
- Second association name: First Services Residential
- Second association phone: 704-535-1122
Other
Other facts
- Listing terms: Cash,Conventional
- Road surface type: Concrete, Paved
Price history
| Date | Event | Price |
|---|---|---|
| 11/6/2025 | Sold | $380,000-1.3%$283/sqft |
Source: | ||
| 9/1/2025 | Price change | $385,000-1%$286/sqft |
Source: | ||
| 7/17/2025 | Listed for sale | $389,000+50.8%$289/sqft |
Source: | ||
| 8/23/2021 | Sold | $258,000+3.2%$192/sqft |
Source: Public Record Report a problem | ||
| 6/18/2021 | Listed for sale | $250,000+85.2%$186/sqft |
Source: Owner Report a problem | ||
Public tax history
| Year | Property taxes | Tax assessment |
|---|---|---|
| 2025 | -- | $324,100 |
| 2024 | $2,507 +8.9% | $324,100 |
| 2023 | $2,302 +20.3% | $324,100 +58.8% |
Find assessor info on the county website
Neighborhood: 28078
Nearby schools
GreatSchools rating
- 8/10J.V. Washam ElementaryGrades: K-5Distance: 1.7 mi
- 10/10Bailey Middle SchoolGrades: 6-8Distance: 3 mi
- 6/10William Amos Hough HighGrades: 9-12Distance: 3.4 mi
Schools provided by the listing agent
- Elementary: J.V. Washam
- Middle: Bailey
- High: William Amos Hough
Source: Canopy MLS as distributed by MLS GRID. This data may not be complete. We recommend contacting the local school district to confirm school assignments for this home.
Get a cash offer in 3 minutes
Find out how much your home could sell for in as little as 3 minutes with a no-obligation cash offer.
Estimated market value
$380,000

