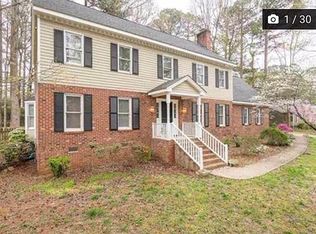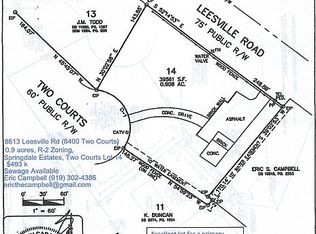Absolutely beautiful home on gorgeous manicured lot! Nestled in culdesac, 1/2 acre lot w/ oversized 2 car garage. Family room w/bamboo hrdwd floors, brick fireplace & skylights. Kitchen w/ solid surface countertops, SS appliances INCLUDING refrigerator! Kitchen overlooks dining room w/ views of picturesque bkyrd. Deck stretches across back of house, fenced backyard, Bermuda grass, perfect for entertaining. Master bedroom w/ new hrdwd floors & new barn doors! 667 sqft unfin. bonus space! Come and See!
This property is off market, which means it's not currently listed for sale or rent on Zillow. This may be different from what's available on other websites or public sources.

