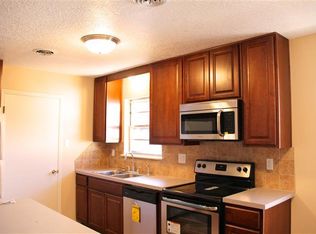Sold on 11/14/25
Price Unknown
8413 Gutierrez Rd NE, Albuquerque, NM 87111
3beds
1,376sqft
Single Family Residence
Built in 1963
6,969.6 Square Feet Lot
$319,700 Zestimate®
$--/sqft
$2,006 Estimated rent
Home value
$319,700
$304,000 - $336,000
$2,006/mo
Zestimate® history
Loading...
Owner options
Explore your selling options
What's special
Bright & Spacious NE Heights Gem! Beautifully maintained 3-bed, 2-bath home with an open, light-filled floor plan. The spacious kitchen flows into the inviting family room with a charming brick fireplace, perfect for cozy evenings or entertaining. Durable ceramic tile runs through most of the home, while bedrooms feature plush carpet for comfort. Low-maintenance front and backyards offer room to relax, play, or garden. A large detached garage/workshop is ideal for hobbies or storage, complemented by an attached 2-car garage with pull-down ladder to overhead storage. Conveniently located near top-rated schools, shopping, parks, and transit, this home offers comfort, flexibility, and lasting value in a highly desirable neighborhood.
Zillow last checked: 8 hours ago
Listing updated: November 24, 2025 at 07:01pm
Listed by:
Ryan Duncan Ferguson 505-570-2028,
Sotheby's International Realty
Bought with:
Mher Poghosyan, REC20220935
Property Pros Realty, LLC
Marissa D Baumann, 20368
Property Pros Realty, LLC
Source: SWMLS,MLS#: 1089858
Facts & features
Interior
Bedrooms & bathrooms
- Bedrooms: 3
- Bathrooms: 2
- Full bathrooms: 1
- 3/4 bathrooms: 1
Heating
- Central, Forced Air, Natural Gas
Cooling
- Refrigerated
Appliances
- Included: Disposal, Refrigerator
- Laundry: Electric Dryer Hookup
Features
- Attic, Breakfast Bar, Ceiling Fan(s), Main Level Primary, Pantry, Sitting Area in Master
- Flooring: Carpet, Laminate, Tile
- Windows: Metal
- Has basement: No
- Number of fireplaces: 1
- Fireplace features: Wood Burning
Interior area
- Total structure area: 1,376
- Total interior livable area: 1,376 sqft
Property
Parking
- Total spaces: 4
- Parking features: Attached, Door-Multi, Detached, Garage, Two Car Garage, Oversized, Storage, Workshop in Garage
- Attached garage spaces: 4
Accessibility
- Accessibility features: None
Features
- Levels: One
- Stories: 1
- Patio & porch: Covered, Patio
- Exterior features: Fence, Privacy Wall, Private Yard
- Fencing: Back Yard,Wall
Lot
- Size: 6,969 sqft
Details
- Additional structures: Second Garage, Garage(s), Shed(s), Storage, Workshop
- Parcel number: 102006103009730804
- Zoning description: R-1C*
Construction
Type & style
- Home type: SingleFamily
- Architectural style: Ranch
- Property subtype: Single Family Residence
Materials
- Brick, Frame, Stucco
- Foundation: Slab
- Roof: Composition,Pitched
Condition
- Resale
- New construction: No
- Year built: 1963
Utilities & green energy
- Sewer: Public Sewer
- Water: Public
- Utilities for property: Cable Available, Electricity Connected, Natural Gas Connected, Phone Available, Sewer Connected, Underground Utilities, Water Connected
Green energy
- Energy generation: None
Community & neighborhood
Security
- Security features: Smoke Detector(s)
Location
- Region: Albuquerque
Other
Other facts
- Listing terms: Cash,Conventional,FHA,VA Loan
- Road surface type: Asphalt, Paved
Price history
| Date | Event | Price |
|---|---|---|
| 11/14/2025 | Sold | -- |
Source: | ||
| 10/8/2025 | Pending sale | $330,000$240/sqft |
Source: | ||
| 9/4/2025 | Price change | $330,000-4.3%$240/sqft |
Source: | ||
| 8/6/2025 | Listed for sale | $345,000$251/sqft |
Source: | ||
Public tax history
| Year | Property taxes | Tax assessment |
|---|---|---|
| 2024 | $2,863 +1.7% | $67,860 +3% |
| 2023 | $2,815 +3.5% | $65,885 +3% |
| 2022 | $2,721 +3.5% | $63,966 +3% |
Find assessor info on the county website
Neighborhood: Osuna Park
Nearby schools
GreatSchools rating
- 7/10Osuna Elementary SchoolGrades: K-5Distance: 0.4 mi
- 5/10Madison Middle SchoolGrades: 6-8Distance: 0.9 mi
- 4/10Sandia High SchoolGrades: 9-12Distance: 1.1 mi
Schools provided by the listing agent
- Elementary: Osuna
- Middle: Madison
- High: Sandia
Source: SWMLS. This data may not be complete. We recommend contacting the local school district to confirm school assignments for this home.
Get a cash offer in 3 minutes
Find out how much your home could sell for in as little as 3 minutes with a no-obligation cash offer.
Estimated market value
$319,700
Get a cash offer in 3 minutes
Find out how much your home could sell for in as little as 3 minutes with a no-obligation cash offer.
Estimated market value
$319,700
