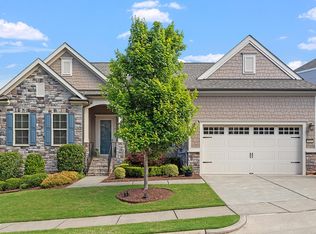Sold for $930,000 on 06/25/24
$930,000
8413 Lentic Ct, Raleigh, NC 27615
3beds
3,514sqft
Single Family Residence, Residential
Built in 2016
10,018.8 Square Feet Lot
$931,900 Zestimate®
$265/sqft
$3,572 Estimated rent
Home value
$931,900
$876,000 - $988,000
$3,572/mo
Zestimate® history
Loading...
Owner options
Explore your selling options
What's special
You wont want to miss this one! Absolutely stunning home in the perfect North Raleigh location. Amazing plan with a primary suite plus a full guest/in-law suite on the main level. Chef's kitchen with all the bells and whistles including a huge center island, double ovens (wall and range) and more cabinets than you can ever fill up! Kitchen opens to dining/breakfast room and large family room and overlooks sunroom and private back yard. Upstairs features a large bonus room, bedroom, full bath and more storage than you can imagine! Neighborhood has a great walkability score including a quick walk to Target, Whole Foods, and the Lead Mine shops and restaurants. You will be wowed by all the attention to detail in this home.
Zillow last checked: 8 hours ago
Listing updated: October 28, 2025 at 12:13am
Listed by:
Jennifer Wolborsky 919-671-7485,
Allen Tate/Raleigh-Falls Neuse
Bought with:
Pamela Dirisio, 266425
Daymark Realty
Misty Gonzalez, 318397
Daymark Realty
Source: Doorify MLS,MLS#: 10016980
Facts & features
Interior
Bedrooms & bathrooms
- Bedrooms: 3
- Bathrooms: 4
- Full bathrooms: 3
- 1/2 bathrooms: 1
Heating
- Forced Air, Natural Gas
Cooling
- Central Air
Appliances
- Included: Dishwasher, Disposal, Dryer, Gas Range, Gas Water Heater, Microwave, Range Hood, Refrigerator, Washer
- Laundry: Laundry Room, Main Level
Features
- Bathtub/Shower Combination, Ceiling Fan(s), Entrance Foyer, Granite Counters, Kitchen Island, Pantry, Second Primary Bedroom, Shower Only, Smooth Ceilings, Walk-In Closet(s), Walk-In Shower
- Flooring: Carpet, Hardwood, Tile
- Number of fireplaces: 1
- Fireplace features: Family Room, Gas Log
Interior area
- Total structure area: 3,514
- Total interior livable area: 3,514 sqft
- Finished area above ground: 3,514
- Finished area below ground: 0
Property
Parking
- Total spaces: 2
- Parking features: Attached, Concrete, Driveway, Garage
- Attached garage spaces: 2
Accessibility
- Accessibility features: Common Area
Features
- Levels: One and One Half
- Stories: 2
- Patio & porch: Deck, Front Porch, Porch, Screened
- Exterior features: Rain Gutters
- Has view: Yes
Lot
- Size: 10,018 sqft
- Dimensions: 83 x 141 x 58 x 149
- Features: Cul-De-Sac, Landscaped
Details
- Parcel number: 1708200206
- Zoning: R-6
- Special conditions: Standard
Construction
Type & style
- Home type: SingleFamily
- Architectural style: Transitional
- Property subtype: Single Family Residence, Residential
Materials
- Fiber Cement, Shake Siding, Stone Veneer
- Foundation: Brick/Mortar
- Roof: Shingle
Condition
- New construction: No
- Year built: 2016
Utilities & green energy
- Sewer: Public Sewer
- Water: Public
- Utilities for property: Cable Available, Electricity Connected, Natural Gas Connected, Sewer Connected, Water Connected
Community & neighborhood
Location
- Region: Raleigh
- Subdivision: Manors at Old Lead Mine
HOA & financial
HOA
- Has HOA: Yes
- HOA fee: $138 monthly
- Services included: Maintenance Grounds, Storm Water Maintenance
Other
Other facts
- Road surface type: Paved
Price history
| Date | Event | Price |
|---|---|---|
| 6/25/2024 | Sold | $930,000-2.1%$265/sqft |
Source: | ||
| 5/21/2024 | Pending sale | $949,900$270/sqft |
Source: | ||
| 5/17/2024 | Price change | $949,900-2.6%$270/sqft |
Source: | ||
| 4/19/2024 | Price change | $975,000-2.5%$277/sqft |
Source: | ||
| 3/22/2024 | Listed for sale | $1,000,000+54%$285/sqft |
Source: | ||
Public tax history
| Year | Property taxes | Tax assessment |
|---|---|---|
| 2025 | $7,743 +0.4% | $885,577 |
| 2024 | $7,711 +14.2% | $885,577 +43.4% |
| 2023 | $6,753 +7.6% | $617,717 |
Find assessor info on the county website
Neighborhood: North Raleigh
Nearby schools
GreatSchools rating
- 5/10Lead Mine ElementaryGrades: K-5Distance: 0.1 mi
- 5/10Carroll MiddleGrades: 6-8Distance: 3.6 mi
- 6/10Sanderson HighGrades: 9-12Distance: 2.3 mi
Schools provided by the listing agent
- Elementary: Wake - Lead Mine
- Middle: Wake - Carroll
- High: Wake - Sanderson
Source: Doorify MLS. This data may not be complete. We recommend contacting the local school district to confirm school assignments for this home.
Get a cash offer in 3 minutes
Find out how much your home could sell for in as little as 3 minutes with a no-obligation cash offer.
Estimated market value
$931,900
Get a cash offer in 3 minutes
Find out how much your home could sell for in as little as 3 minutes with a no-obligation cash offer.
Estimated market value
$931,900
