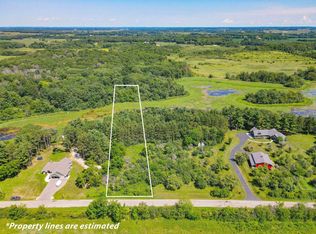Closed
$400,000
8414 North Bowers Lake Road, Milton, WI 53563
4beds
2,066sqft
Single Family Residence
Built in 1970
3.02 Acres Lot
$409,600 Zestimate®
$194/sqft
$2,334 Estimated rent
Home value
$409,600
$360,000 - $463,000
$2,334/mo
Zestimate® history
Loading...
Owner options
Explore your selling options
What's special
Escape to your own private retreat at 8414 N. Bowers Lake Drive, Milton. This rustic 4-bedroom, 1.5-bath home offers a warm, welcoming feel with two wood-burning fireplaces and a finished walk-out lower level. Enjoy the beauty of 3 wooded acres, several feet of waterfront, and a large deck perfect for entertaining or relaxing with nature. Located in the desirable Milton School District, this secluded property is just minutes from Milton, Oak Ridge Golf Course, and major highways. Serenity and convenience come together in one unforgettable setting. A rare find!
Zillow last checked: 8 hours ago
Listing updated: September 03, 2025 at 09:53am
Listed by:
Kevin Clark Off:608-480-8599,
Better Homes and Gardens Real Estate Dream Partners
Bought with:
Donna Panico
Source: WIREX MLS,MLS#: 2003864 Originating MLS: South Central Wisconsin MLS
Originating MLS: South Central Wisconsin MLS
Facts & features
Interior
Bedrooms & bathrooms
- Bedrooms: 4
- Bathrooms: 2
- Full bathrooms: 1
- 1/2 bathrooms: 1
- Main level bedrooms: 1
Primary bedroom
- Level: Lower
- Area: 144
- Dimensions: 12 x 12
Bedroom 2
- Level: Main
- Area: 144
- Dimensions: 12 x 12
Bedroom 3
- Level: Lower
- Area: 120
- Dimensions: 12 x 10
Bedroom 4
- Level: Lower
- Area: 100
- Dimensions: 10 x 10
Bathroom
- Features: At least 1 Tub, Master Bedroom Bath: Full, Master Bedroom Bath, Master Bedroom Bath: Walk Through, Master Bedroom Bath: Tub/Shower Combo
Dining room
- Level: Main
- Area: 143
- Dimensions: 13 x 11
Family room
- Level: Lower
- Area: 210
- Dimensions: 15 x 14
Kitchen
- Level: Main
- Area: 130
- Dimensions: 13 x 10
Living room
- Level: Main
- Area: 276
- Dimensions: 23 x 12
Heating
- Propane, Forced Air
Cooling
- Central Air
Appliances
- Included: Water Softener
Features
- Basement: Full,Walk-Out Access,Finished,8'+ Ceiling
Interior area
- Total structure area: 2,066
- Total interior livable area: 2,066 sqft
- Finished area above ground: 1,147
- Finished area below ground: 919
Property
Parking
- Total spaces: 2
- Parking features: 2 Car, Attached
- Attached garage spaces: 2
Features
- Levels: One
- Stories: 1
- Patio & porch: Deck
- Waterfront features: Waterfront, Lake
- Body of water: Bowers
Lot
- Size: 3.02 Acres
- Features: Wooded
Details
- Parcel number: 026 023026
- Zoning: Res
- Special conditions: Arms Length
Construction
Type & style
- Home type: SingleFamily
- Architectural style: Ranch
- Property subtype: Single Family Residence
Materials
- Wood Siding
Condition
- 21+ Years
- New construction: No
- Year built: 1970
Utilities & green energy
- Sewer: Septic Tank
- Water: Well
Community & neighborhood
Location
- Region: Milton
- Municipality: Milton
Price history
| Date | Event | Price |
|---|---|---|
| 9/2/2025 | Sold | $400,000$194/sqft |
Source: | ||
| 8/4/2025 | Pending sale | $400,000$194/sqft |
Source: | ||
| 7/14/2025 | Listed for sale | $400,000$194/sqft |
Source: | ||
Public tax history
| Year | Property taxes | Tax assessment |
|---|---|---|
| 2024 | $3,072 -6.9% | $239,300 +5.8% |
| 2023 | $3,301 +6.9% | $226,100 +18.9% |
| 2022 | $3,089 +1.3% | $190,200 +12.4% |
Find assessor info on the county website
Neighborhood: 53563
Nearby schools
GreatSchools rating
- 5/10East Elementary SchoolGrades: PK-3Distance: 1.5 mi
- 3/10Milton Middle SchoolGrades: 7-8Distance: 1.8 mi
- 6/10Milton High SchoolGrades: 9-12Distance: 2.2 mi
Schools provided by the listing agent
- High: Milton
- District: Milton
Source: WIREX MLS. This data may not be complete. We recommend contacting the local school district to confirm school assignments for this home.

Get pre-qualified for a loan
At Zillow Home Loans, we can pre-qualify you in as little as 5 minutes with no impact to your credit score.An equal housing lender. NMLS #10287.
