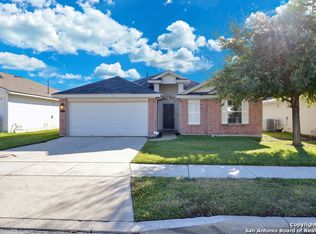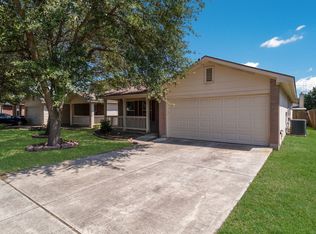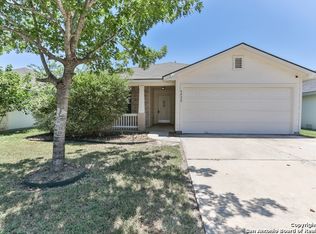Sold on 06/05/23
Price Unknown
8414 SEA RIM, Converse, TX 78109
4beds
1,934sqft
Single Family Residence
Built in 2006
6,011.28 Square Feet Lot
$252,800 Zestimate®
$--/sqft
$1,770 Estimated rent
Home value
$252,800
$240,000 - $265,000
$1,770/mo
Zestimate® history
Loading...
Owner options
Explore your selling options
What's special
Beautiful like new 4 bedroom in booming Converse Texas. This floorplan is the perfect family home for that growing family! Your buyers will love the master bedroom down and the kids three bedrooms upstairs. Game room for the kids to play all day during summer! Recently painted interior. Home in move in condition. Guest bathroom has vanity lighting. Six panel doors in most entryways. Huge living room with a breakfast bar for those family visits. Separate dining room with easy access to the kitchen. Stainless steel refrigerator (negotiable), dishwasher, gas stove and microwave. Nice laminate downstairs with carpet upstairs. Wood molding in some rooms. Nice covered pergola patio with plenty of room for those summer family Bar-B-Que's. Garage is plumbed for water softener. Huge yard for the kids to play in. Quick drive to RAFB, Wagner High School and Masters Elementary. Easy access to I 10, 410, 1604.
Zillow last checked: 8 hours ago
Listing updated: June 06, 2023 at 04:27pm
Listed by:
Jesse Sanchez TREC #383364 (210) 872-6666,
Vortex Realty
Source: LERA MLS,MLS#: 1678543
Facts & features
Interior
Bedrooms & bathrooms
- Bedrooms: 4
- Bathrooms: 3
- Full bathrooms: 2
- 1/2 bathrooms: 1
Primary bedroom
- Features: Walk-In Closet(s), Ceiling Fan(s), Full Bath
- Area: 180
- Dimensions: 12 x 15
Bedroom 2
- Area: 110
- Dimensions: 10 x 11
Bedroom 3
- Area: 99
- Dimensions: 11 x 9
Bedroom 4
- Area: 100
- Dimensions: 10 x 10
Primary bathroom
- Features: Tub/Shower Separate, Single Vanity
- Area: 64
- Dimensions: 8 x 8
Dining room
- Area: 117
- Dimensions: 9 x 13
Kitchen
- Area: 96
- Dimensions: 8 x 12
Living room
- Area: 330
- Dimensions: 22 x 15
Heating
- Central, Natural Gas
Cooling
- Central Air
Appliances
- Laundry: Washer Hookup, Dryer Connection
Features
- Two Living Area, Separate Dining Room, Two Eating Areas, Breakfast Bar, Game Room, Master Downstairs, Ceiling Fan(s)
- Flooring: Carpet
- Has basement: No
- Has fireplace: No
- Fireplace features: Not Applicable
Interior area
- Total structure area: 1,934
- Total interior livable area: 1,934 sqft
Property
Parking
- Total spaces: 2
- Parking features: Two Car Garage
- Garage spaces: 2
Features
- Levels: Two
- Stories: 2
- Patio & porch: Patio, Covered
- Exterior features: Tennis Court(s)
- Pool features: None, Community
- Fencing: Privacy
Lot
- Size: 6,011 sqft
Details
- Parcel number: 050809030030
Construction
Type & style
- Home type: SingleFamily
- Property subtype: Single Family Residence
Materials
- Siding, Fiber Cement
- Foundation: Slab
- Roof: Composition
Condition
- Pre-Owned
- New construction: No
- Year built: 2006
Utilities & green energy
- Electric: CPS
- Gas: CPS
- Sewer: SAWS, Sewer System
- Water: SAWS, Water System
Community & neighborhood
Community
- Community features: Playground
Location
- Region: Converse
- Subdivision: Escondido Creek
HOA & financial
HOA
- Has HOA: Yes
- HOA fee: $300 annually
- Association name: TOWN SQUARE
Other
Other facts
- Listing terms: Conventional,FHA,VA Loan,Cash,USDA Loan
Price history
| Date | Event | Price |
|---|---|---|
| 6/5/2023 | Sold | -- |
Source: | ||
| 5/12/2023 | Pending sale | $265,000$137/sqft |
Source: | ||
| 5/3/2023 | Contingent | $265,000$137/sqft |
Source: | ||
| 5/1/2023 | Listed for sale | $265,000$137/sqft |
Source: | ||
| 4/15/2023 | Contingent | $265,000$137/sqft |
Source: | ||
Public tax history
| Year | Property taxes | Tax assessment |
|---|---|---|
| 2025 | -- | $264,100 -1% |
| 2024 | -- | $266,700 +5.9% |
| 2023 | $4,744 -3.1% | $251,910 +6.5% |
Find assessor info on the county website
Neighborhood: 78109
Nearby schools
GreatSchools rating
- 3/10Escondido Elementary SchoolGrades: PK-5Distance: 0.9 mi
- 3/10Henry Metzger Middle SchoolGrades: 6-8Distance: 1.2 mi
- 4/10Karen Wagner High SchoolGrades: 9-12Distance: 2.1 mi
Schools provided by the listing agent
- District: Judson
Source: LERA MLS. This data may not be complete. We recommend contacting the local school district to confirm school assignments for this home.
Get a cash offer in 3 minutes
Find out how much your home could sell for in as little as 3 minutes with a no-obligation cash offer.
Estimated market value
$252,800
Get a cash offer in 3 minutes
Find out how much your home could sell for in as little as 3 minutes with a no-obligation cash offer.
Estimated market value
$252,800


