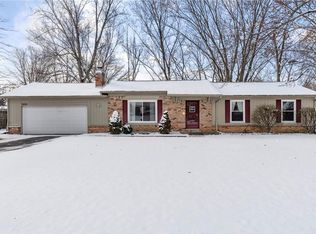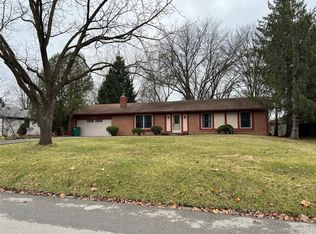Sold
$310,000
8415 Los Robles Rd, Fishers, IN 46038
3beds
1,555sqft
Residential, Single Family Residence
Built in 1974
0.37 Acres Lot
$311,700 Zestimate®
$199/sqft
$2,249 Estimated rent
Home value
$311,700
$293,000 - $330,000
$2,249/mo
Zestimate® history
Loading...
Owner options
Explore your selling options
What's special
Check Out this Rare Find! Custom, Brick, THREE Bedroom Ranch on close to a half acre lot in the desirable Lynnwood Hills neighborhood. This home boasts new flooring and fresh paint throughout. Newer Anderson windows with a large picture window in the front living room-a wow factor of the home. Enjoy cooking in an updated kitchen that includes all appliances with new flooring and countertops, a breakfast bar that overlooks the cozy family room with an updated wood burning fireplace. Oversized, fully fenced, private backyard provides the ideal relaxing/entertaining space. A large 2-car garage, A new septic system in 2017, New Roof in 2021, No HOA, and it's fantastic location being within walking distance of Conner Prairie and Prairie View Golf Course are a few of the many "extras" this home has to offer! Schedule your private tour today before it's SOLD!
Zillow last checked: 8 hours ago
Listing updated: June 25, 2025 at 03:07pm
Listing Provided by:
Rachel Freitas 317-698-0086,
Berkshire Hathaway Home
Bought with:
Will Lonnemann
F.C. Tucker Company
Source: MIBOR as distributed by MLS GRID,MLS#: 22037329
Facts & features
Interior
Bedrooms & bathrooms
- Bedrooms: 3
- Bathrooms: 2
- Full bathrooms: 1
- 1/2 bathrooms: 1
- Main level bathrooms: 2
- Main level bedrooms: 3
Primary bedroom
- Features: Carpet
- Level: Main
- Area: 182 Square Feet
- Dimensions: 13x14
Bedroom 2
- Features: Carpet
- Level: Main
- Area: 143 Square Feet
- Dimensions: 13x11
Bedroom 3
- Features: Carpet
- Level: Main
- Area: 100 Square Feet
- Dimensions: 10x10
Family room
- Features: Carpet
- Level: Main
- Area: 221 Square Feet
- Dimensions: 17x13
Kitchen
- Features: Engineered Hardwood
- Level: Main
- Area: 143 Square Feet
- Dimensions: 13x11
Laundry
- Features: Tile-Ceramic
- Level: Main
- Area: 80 Square Feet
- Dimensions: 10x8
Living room
- Features: Carpet
- Level: Main
- Area: 294 Square Feet
- Dimensions: 21x14
Heating
- Forced Air, Natural Gas
Appliances
- Included: Dishwasher, Dryer, Disposal, Gas Water Heater, Microwave, Electric Oven, Refrigerator, Washer, Water Softener Owned
- Laundry: Main Level
Features
- Attic Pull Down Stairs, Ceiling Fan(s), Eat-in Kitchen, Entrance Foyer, Pantry
- Windows: Screens, Windows Vinyl
- Has basement: No
- Attic: Pull Down Stairs
- Number of fireplaces: 1
- Fireplace features: Family Room, Wood Burning
Interior area
- Total structure area: 1,555
- Total interior livable area: 1,555 sqft
Property
Parking
- Total spaces: 2
- Parking features: Attached
- Attached garage spaces: 2
- Details: Garage Parking Other(Finished Garage)
Features
- Levels: One
- Stories: 1
- Patio & porch: Patio, Porch
- Exterior features: Fire Pit
- Fencing: Fenced,Fence Full Rear,Privacy
Lot
- Size: 0.37 Acres
- Features: Storm Sewer, Not In Subdivision, Mature Trees
Details
- Additional structures: Storage
- Parcel number: 291025104011000005
- Horse amenities: None
Construction
Type & style
- Home type: SingleFamily
- Architectural style: Ranch
- Property subtype: Residential, Single Family Residence
Materials
- Brick
- Foundation: Crawl Space
Condition
- New construction: No
- Year built: 1974
Utilities & green energy
- Electric: 200+ Amp Service
- Water: Private Well
Community & neighborhood
Location
- Region: Fishers
- Subdivision: Lynnwood Hills
Price history
| Date | Event | Price |
|---|---|---|
| 6/17/2025 | Sold | $310,000+5.1%$199/sqft |
Source: | ||
| 5/21/2025 | Pending sale | $295,000$190/sqft |
Source: | ||
| 5/17/2025 | Listed for sale | $295,000$190/sqft |
Source: | ||
| 5/12/2025 | Pending sale | $295,000$190/sqft |
Source: | ||
| 5/9/2025 | Listed for sale | $295,000+42.3%$190/sqft |
Source: | ||
Public tax history
| Year | Property taxes | Tax assessment |
|---|---|---|
| 2024 | $2,236 +16.5% | $258,000 +1.2% |
| 2023 | $1,919 +27.6% | $255,000 +20.5% |
| 2022 | $1,504 +16% | $211,700 +22.5% |
Find assessor info on the county website
Neighborhood: 46038
Nearby schools
GreatSchools rating
- 6/10New Britton Elementary SchoolGrades: PK-4Distance: 0.4 mi
- 7/10Riverside Jr HighGrades: 7-8Distance: 3 mi
- 10/10Fishers High SchoolGrades: 9-12Distance: 3 mi
Get a cash offer in 3 minutes
Find out how much your home could sell for in as little as 3 minutes with a no-obligation cash offer.
Estimated market value$311,700
Get a cash offer in 3 minutes
Find out how much your home could sell for in as little as 3 minutes with a no-obligation cash offer.
Estimated market value
$311,700

