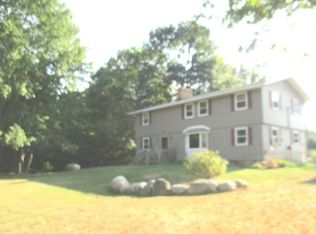HGTV Check out this Unique Home. Seller has put all their love and creativity into this home to make it an escape from the ordinary. A Single MFG Post Form Hybrid Home has been completely enclosed with rough sawn wood exterior to capture the feeling of a rustic home. Many elements & textures were used to decorate. Tiles, cedar, rough sawn wood, and special fabrics create this ambience. Construction is exceptional. Enjoy being on a secluded 15 acres and get back to nature. There are many mature trees on this property: maples, pines, oaks, spruce, etc. 1/2 acre fenced garden has apple & pear trees, blackberry and raspberry bushes, and grape arbors. Home is near Littlefield Lake (All sports lake) for further recreation. Pole Barn is 30' X 40' w/a concrete floor, 16' side walls, 12' overhead door, cement loading dock w/8'x10' door, 2 - lofts, office, attached 36'x30' annex w/3 bays 21' W X 14' tall, and 200 AMP service. 2 car detached garage is 24' X 24' with an extra 1 door slide, a 12'x10' garage door & 100 AMP service. Shed is 20' X 16' and was used as a chicken coop & 20 AMP service. New to the home: Windows - 2 yrs south side, Some Flooring 2014, Roof 2009 (home), 2004 (pole barn), Hot water tank 2014, Well pump 2013, Countertops 2014. Beautiful Master Bedroom and Bath with an oversized jacuzzi tub of 42" x 60". Mixture of Allure Resilient Vinyl Plank, Pergo Laminate, Tile and Wood Flooring throughout. Enjoy this peaceful retreat today! Call for a showing soon and nestle into the new season.
This property is off market, which means it's not currently listed for sale or rent on Zillow. This may be different from what's available on other websites or public sources.

